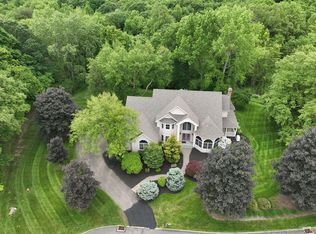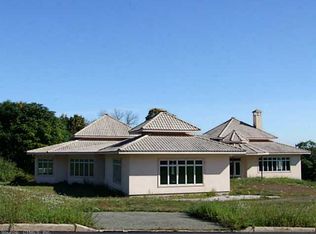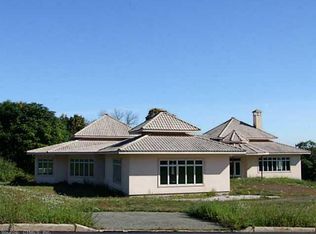If you want a big yard this one's for you! This unique 5+ acre property has near endless possibilities. It is a contemporary Cape Cod that's ideal for a large family including the in-laws because the lower level has a finished apartment with separate entry. The open foyer leads you to an oversized fully applianced updated kitchen with granite countertops. In this home you can congregate around the wood burning fireplace with great conversation and company. There is an intimate area for formal dining and a sunken living room. The main level master bedroom with full bath has a bay window overlooking the greenery of the backyard. It has its own laundry room on the first floor with two additional bedrooms. Upstairs has two additional rooms; a study with vaulted ceilings and an exercise room. There is an immense amount of storage off of the upstairs rooms. This home has many features that make this a gem!
This property is off market, which means it's not currently listed for sale or rent on Zillow. This may be different from what's available on other websites or public sources.


