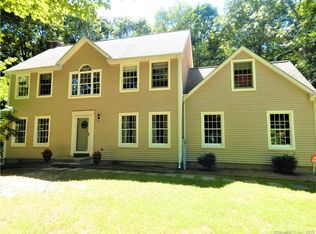Sold for $585,000 on 12/04/24
$585,000
817 West Pond Meadow Road, Westbrook, CT 06498
3beds
3,556sqft
Single Family Residence
Built in 1998
2.06 Acres Lot
$610,500 Zestimate®
$165/sqft
$4,954 Estimated rent
Home value
$610,500
$549,000 - $678,000
$4,954/mo
Zestimate® history
Loading...
Owner options
Explore your selling options
What's special
This charming 3-bedroom, 3-bath colonial sits on a spacious 2.06-acre lot. The property also abuts a land trust, ensuring privacy and natural beauty. With 2,656 square feet of living space, it allows for plenty of room for comfortable living. The hardwood floors throughout add warmth and character. The formal dining room is perfect for hosting gatherings, and the finished great room over the 2-car garage provides additional versatile space. Cozy up by the fireplace in the living room during colder months. For peace of mind, there's a Generac automatic generator to keep things running smoothly. Plus, the irrigation system helps maintain the lush green surroundings. With a new roof installed in 2023, this home is ready for you to move in and enjoy.
Zillow last checked: 8 hours ago
Listing updated: December 05, 2024 at 07:29am
Listed by:
Janie Ouellette 203-980-5916,
Coldwell Banker Realty 203-239-2553
Bought with:
Liz Squillacote, RES.0812916
William Pitt Sotheby's Int'l
Source: Smart MLS,MLS#: 24040319
Facts & features
Interior
Bedrooms & bathrooms
- Bedrooms: 3
- Bathrooms: 3
- Full bathrooms: 3
Primary bedroom
- Features: Bedroom Suite, Stall Shower
- Level: Upper
- Area: 306 Square Feet
- Dimensions: 18 x 17
Bedroom
- Level: Upper
- Area: 196 Square Feet
- Dimensions: 14 x 14
Bedroom
- Level: Upper
- Area: 156 Square Feet
- Dimensions: 13 x 12
Dining room
- Level: Main
- Area: 110 Square Feet
- Dimensions: 11 x 10
Dining room
- Level: Main
- Area: 210 Square Feet
- Dimensions: 14 x 15
Great room
- Features: Bookcases
- Level: Upper
- Area: 504 Square Feet
- Dimensions: 18 x 28
Kitchen
- Level: Main
- Area: 154 Square Feet
- Dimensions: 11 x 14
Living room
- Features: Fireplace
- Level: Main
- Area: 196 Square Feet
- Dimensions: 14 x 14
Heating
- Hot Water, Oil
Cooling
- Central Air
Appliances
- Included: Oven/Range, Refrigerator, Dishwasher, Washer, Dryer, Water Heater
- Laundry: Lower Level
Features
- Doors: Storm Door(s)
- Windows: Thermopane Windows
- Basement: Full,Finished
- Attic: Walk-up
- Number of fireplaces: 1
Interior area
- Total structure area: 3,556
- Total interior livable area: 3,556 sqft
- Finished area above ground: 2,656
- Finished area below ground: 900
Property
Parking
- Parking features: None, Garage Door Opener
Lot
- Size: 2.06 Acres
- Features: Level
Details
- Parcel number: 2320376
- Zoning: RR
- Other equipment: Generator
Construction
Type & style
- Home type: SingleFamily
- Architectural style: Colonial
- Property subtype: Single Family Residence
Materials
- Vinyl Siding
- Foundation: Concrete Perimeter
- Roof: Asphalt
Condition
- New construction: No
- Year built: 1998
Utilities & green energy
- Sewer: Septic Tank
- Water: Well
- Utilities for property: Cable Available
Green energy
- Energy efficient items: Doors, Windows
Community & neighborhood
Location
- Region: Westbrook
Price history
| Date | Event | Price |
|---|---|---|
| 12/4/2024 | Sold | $585,000-2.3%$165/sqft |
Source: | ||
| 10/3/2024 | Price change | $599,000-4.2%$168/sqft |
Source: | ||
| 9/4/2024 | Listed for sale | $625,000+43.7%$176/sqft |
Source: | ||
| 7/21/2005 | Sold | $435,000+47.5%$122/sqft |
Source: | ||
| 10/2/2000 | Sold | $295,000$83/sqft |
Source: Public Record | ||
Public tax history
| Year | Property taxes | Tax assessment |
|---|---|---|
| 2025 | $7,991 +3.7% | $355,150 |
| 2024 | $7,707 +1.8% | $355,150 |
| 2023 | $7,572 +2.7% | $355,150 |
Find assessor info on the county website
Neighborhood: 06498
Nearby schools
GreatSchools rating
- 8/10Westbrook Middle SchoolGrades: 5-8Distance: 2.6 mi
- 7/10Westbrook High SchoolGrades: 9-12Distance: 2.6 mi
- 7/10Daisy Ingraham SchoolGrades: PK-4Distance: 3.6 mi
Schools provided by the listing agent
- High: Westbrook
Source: Smart MLS. This data may not be complete. We recommend contacting the local school district to confirm school assignments for this home.

Get pre-qualified for a loan
At Zillow Home Loans, we can pre-qualify you in as little as 5 minutes with no impact to your credit score.An equal housing lender. NMLS #10287.
Sell for more on Zillow
Get a free Zillow Showcase℠ listing and you could sell for .
$610,500
2% more+ $12,210
With Zillow Showcase(estimated)
$622,710