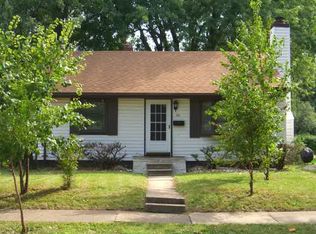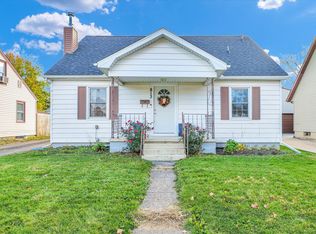Wow! Pride of ownership is apparent in this charming 4BR/2BA home on West Maple with a finished basement! Enter through the large enclosed front porch that leads to a living room with new carpet, spacious dining room connects to sunny eat-in kitchen. Interior freshly painted and new carpet May 2016. 2 remodeled full baths. Basement level features a fourth bedroom, full bath, large family room and laundry room. High efficiency HVAC installed in 2010. 2 car detached garage and spacious back yard Hurry, this one will not last long!
This property is off market, which means it's not currently listed for sale or rent on Zillow. This may be different from what's available on other websites or public sources.


