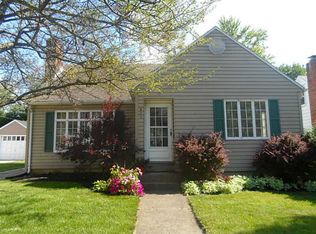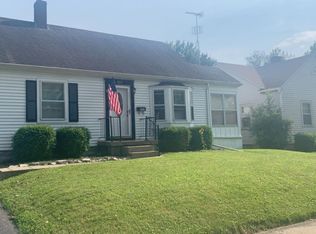Closed
$157,000
817 W 2nd St, Springfield, OH 45504
2beds
832sqft
Single Family Residence
Built in 1949
7,405.2 Square Feet Lot
$-- Zestimate®
$189/sqft
$1,162 Estimated rent
Home value
Not available
Estimated sales range
Not available
$1,162/mo
Zestimate® history
Loading...
Owner options
Explore your selling options
What's special
Back on the market due to no fault of the seller. Welcome home to this nicely renovated two bedroom one bath home located in a nice neighborhood close to stores and restaurants. Inside, the home is inviting with neutral colors, new high end luxury vinyl flooring, fresh paint. Each bedroom is nicely lighted with attached ceiling fans throughout the bedrooms. Look for the staircase upstairs, it is located in the coat closet in the living room. The attic could be used as storage or refinished into a nice bedroom or play area. The kitchen is bright and has all new countertops, freshly painted cabinets with new stainless steel appliances - all convey. Off the back of the kitchen is a nice enclosed patio with sliding glass doors and windows for loads of sunlight for three seasons of enjoyment. The full basement has more space to convert into entertainment area, storage or maybe a craft room. Nice large back yard for family entertainment and cookouts. There is a detached one car garage. This home has a lot of space all bundled within 3 floors. Don't wait, schedule a showing today!
Zillow last checked: 8 hours ago
Listing updated: May 22, 2025 at 05:34pm
Listed by:
Tina Bleything 937-390-3715,
Roost Real Estate Co.
Bought with:
Tina Bleything, 2016002796
Roost Real Estate Co.
Source: WRIST,MLS#: 1036789
Facts & features
Interior
Bedrooms & bathrooms
- Bedrooms: 2
- Bathrooms: 1
- Full bathrooms: 1
Bedroom 1
- Level: First
- Area: 154 Square Feet
- Dimensions: 11.00 x 14.00
Bedroom 2
- Level: First
- Area: 88 Square Feet
- Dimensions: 11.00 x 8.00
Kitchen
- Level: First
- Area: 143 Square Feet
- Dimensions: 11.00 x 13.00
Living room
- Level: First
- Area: 238 Square Feet
- Dimensions: 14.00 x 17.00
Other
- Level: First
- Area: 112 Square Feet
- Dimensions: 8.00 x 14.00
Heating
- Natural Gas
Cooling
- Central Air
Appliances
- Included: Dishwasher, Microwave, Range, Refrigerator
Features
- Ceiling Fan(s)
- Windows: Window Coverings
- Basement: Block,Full,Unfinished
- Attic: Attic
- Has fireplace: No
Interior area
- Total structure area: 832
- Total interior livable area: 832 sqft
Property
Features
- Levels: One
- Stories: 1
- Patio & porch: Porch, Enclosed
- Fencing: Fenced
Lot
- Size: 7,405 sqft
- Dimensions: 51 x 148
- Features: Residential Lot
Details
- Parcel number: 3400600006413006
Construction
Type & style
- Home type: SingleFamily
- Architectural style: Cape Cod
- Property subtype: Single Family Residence
Materials
- Asbestos
Condition
- Year built: 1949
Utilities & green energy
- Sewer: Public Sewer
- Water: Supplied Water
- Utilities for property: Natural Gas Connected, Sewer Connected
Community & neighborhood
Location
- Region: Springfield
- Subdivision: Hills & Dales
Other
Other facts
- Listing terms: Cash,Conventional,FHA,VA Loan
Price history
| Date | Event | Price |
|---|---|---|
| 5/22/2025 | Sold | $157,000-4.8%$189/sqft |
Source: | ||
| 5/5/2025 | Contingent | $165,000$198/sqft |
Source: | ||
| 4/28/2025 | Price change | $165,000-8.1%$198/sqft |
Source: WRIST #1036789 Report a problem | ||
| 4/19/2025 | Price change | $179,499-0.2%$216/sqft |
Source: | ||
| 4/10/2025 | Listed for sale | $179,900$216/sqft |
Source: | ||
Public tax history
| Year | Property taxes | Tax assessment |
|---|---|---|
| 2024 | $1,463 +2.7% | $29,560 |
| 2023 | $1,425 -2.4% | $29,560 |
| 2022 | $1,459 +16.7% | $29,560 +26.4% |
Find assessor info on the county website
Neighborhood: 45504
Nearby schools
GreatSchools rating
- 6/10Snowhill Elementary SchoolGrades: K-6Distance: 0.3 mi
- 4/10Roosevelt Middle SchoolGrades: 7-8Distance: 1.6 mi
- 4/10Springfield High SchoolGrades: 9-12Distance: 1.7 mi
Get pre-qualified for a loan
At Zillow Home Loans, we can pre-qualify you in as little as 5 minutes with no impact to your credit score.An equal housing lender. NMLS #10287.

