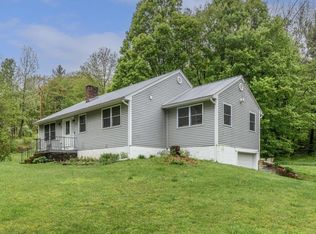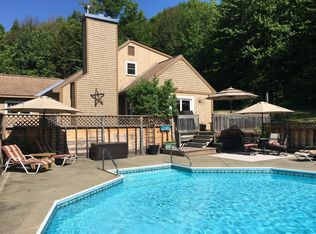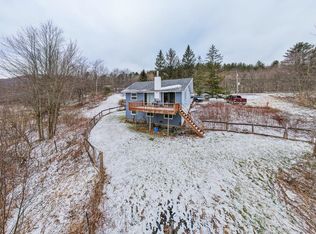Major Price Reduction and New everything! Open concept in the main area of the home with maintained privacy for the bedrooms. Wake up to natural sunrises in the master bedroom. Bright, sunny and completely renovated home on six acres in one of the best school districts around. Selling as one home, although the potential for subdivision exists. Open attic trusses on the second story allow for the possibility of easy additional living space. Lots of finished space below grade to be had as well. Privacy and wildlife abounds with apple trees and berry bushes galore. Rock garden and flower beds, there is even an outdoor fire pit for endless outdoor entertainment. A barn with lots of storage space allows for a multitude of hobbies. Hike out your back door into the woods, yet conveniently right off the pavement. Come check it out!
This property is off market, which means it's not currently listed for sale or rent on Zillow. This may be different from what's available on other websites or public sources.



