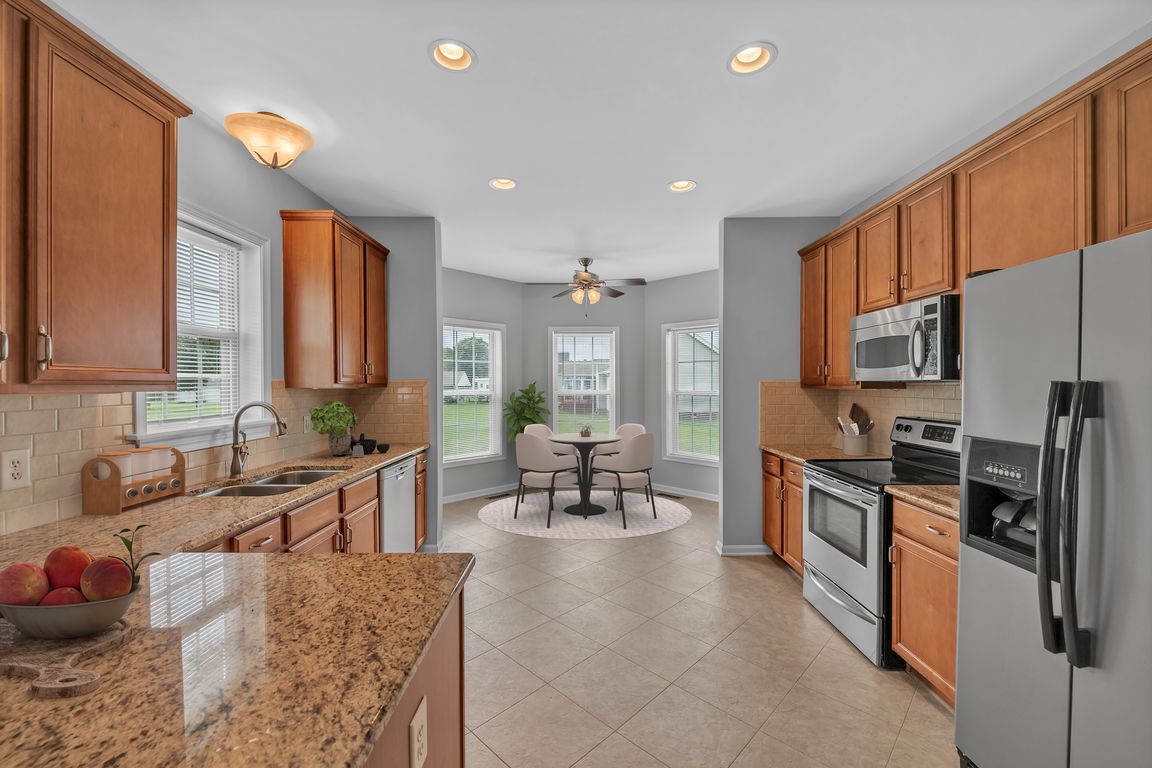
For salePrice cut: $15K (9/24)
$580,000
4beds
2,997sqft
817 Tulls Creek Rd, Moyock, NC 27958
4beds
2,997sqft
Modular
Built in 2005
1.56 Acres
2 Garage spaces
$194 price/sqft
What's special
Beautifully set on 1.56 acres, this spacious home features a 30x28 oversized detached garage with an unfinished room above—perfect for storage, a workshop, or future expansion. With no HOA and no flood insurance required, it’s a rare find! The inviting Great Room offers a gas fireplace, while the kitchen shines with ...
- 90 days |
- 1,024 |
- 39 |
Source: REIN Inc.,MLS#: 10592379
Travel times
Kitchen
Living Room
Primary Bedroom
Zillow last checked: 7 hours ago
Listing updated: September 24, 2025 at 08:30pm
Listed by:
Diana Brink,
A Better Way Realty Inc.
Source: REIN Inc.,MLS#: 10592379
Facts & features
Interior
Bedrooms & bathrooms
- Bedrooms: 4
- Bathrooms: 3
- Full bathrooms: 3
Rooms
- Room types: 1st Floor BR, 1st Floor Primary BR, Assigned Storage, Breakfast Area, PBR with Bath, Unfin.Rm Over Gar, Utility Closet
Primary bedroom
- Level: First
Heating
- Electric, Heat Pump
Cooling
- Central Air
Appliances
- Included: Dishwasher, Dryer, Microwave, Electric Range, Refrigerator, Washer, Electric Water Heater
Features
- Dual Entry Bath (Br & Hall), Walk-In Closet(s), Ceiling Fan(s), In-Law Floorplan
- Flooring: Carpet, Laminate/LVP, Other
- Windows: Window Treatments
- Basement: Crawl Space
- Number of fireplaces: 1
- Fireplace features: Propane
Interior area
- Total interior livable area: 2,997 sqft
Video & virtual tour
Property
Parking
- Total spaces: 2
- Parking features: Garage Det 2 Car, Driveway, Garage Door Opener
- Garage spaces: 2
- Has uncovered spaces: Yes
Accessibility
- Accessibility features: Curbless Shower, Handheld Showerhead, Low Pile Carpet
Features
- Stories: 2
- Patio & porch: Deck, Porch
- Pool features: None
- Fencing: None
- Waterfront features: Not Waterfront
Lot
- Size: 1.56 Acres
Details
- Parcel number: 0022000018I0000
- Zoning: SFM
Construction
Type & style
- Home type: SingleFamily
- Architectural style: Contemp,Transitional
- Property subtype: Modular
Materials
- Vinyl Siding
- Roof: Asphalt Shingle
Condition
- New construction: No
- Year built: 2005
Utilities & green energy
- Sewer: Septic Tank
- Water: City/County
- Utilities for property: Cable Hookup
Community & HOA
Community
- Subdivision: All Others Area 200
HOA
- Has HOA: No
Location
- Region: Moyock
Financial & listing details
- Price per square foot: $194/sqft
- Tax assessed value: $339,300
- Annual tax amount: $2,125
- Date on market: 7/10/2025