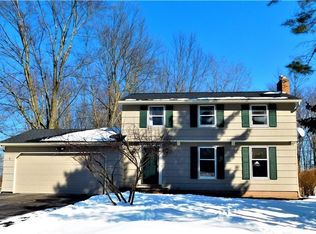Highly desirable Webster neighborhood.Welcome to 817 Tinker Tavern.Unique split level features vinyl sided exterior, 2015 garage addition ideal for in home business or storage.In ground pool w/access from the 3 season room makes it a resort like back yard.Interior has over 2488 sft, featuring 2 mstr bedrooms w/bath on suites,huge kitchen w/loads of counter space & cabinetry,breakfast bar, sub zero fridge.Brazilian teak hardwood flr in the living room w/newly added stone surround mantle & W/B fireplace.The large lower level family room & 1/2 ba,plus the second mstr & full ba.You can't find this many updates & amenities anywhere in Webster at this price!This one will not last!Due to the nature of the sellers in home business there will be 2 delayed group showings Wed.6/5, 7-8:30PM & Sat.6/8, 1-3PM.Negotiations Sun. 6/9@ 10AM.Seller's agent must accompany buyer for showings & Inspect. Seller requests close date 8/31 or after.No sign on property.
This property is off market, which means it's not currently listed for sale or rent on Zillow. This may be different from what's available on other websites or public sources.
