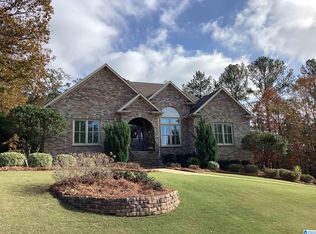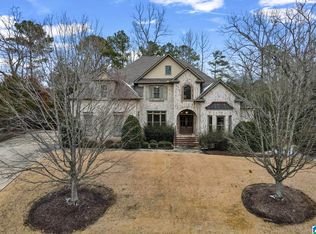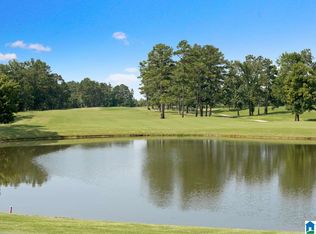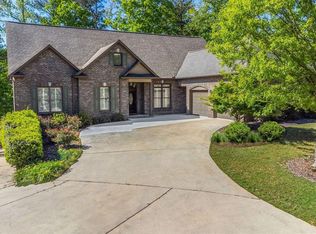Custom built home. The main level features a Dining room, Living, Family room, Half bath, Kitchen, Master Bedroom and Bathroom. Upstairs one Bedroom with private Bath, two Bedrooms share a Jack & Jill Bath. Downstairs has Den/Office or 5th Bedroom with Full Bath. 2 car garage on main level, 2 car + garage in basement. Enjoy the backyard overlooking the golf course from the Screened Porch and large Deck. Home features High ceilings, Hardwoods, Arched door ways, Plantation Shutters, Two staircases, Built-in bookcases in Family room and Office, Central Vacuum, lots of storage, Laundry room is full of cabinets and sink. Eat-in area has vaulted ceiling. Patio is fenced under the deck. New Roof - 2017, New 2 1/2 Ton Trane 14 Seer AC, Coil & Furnace - 2018. New 5 Ton Trane 16 Seer AC Main level - 2017. New Kitchen Aid Dishwasher 2021. Full Brick home.
This property is off market, which means it's not currently listed for sale or rent on Zillow. This may be different from what's available on other websites or public sources.



