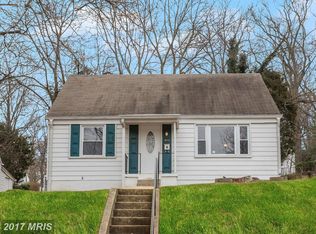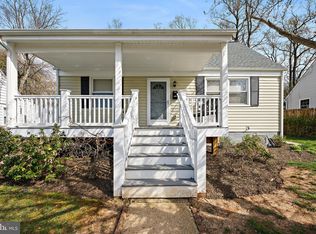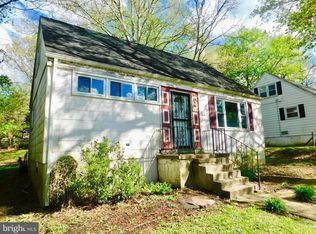Sold for $296,000
Street View
$296,000
817 Templecliff Rd, Pikesville, MD 21208
4beds
1,188sqft
SingleFamily
Built in 1954
7,296 Square Feet Lot
$296,800 Zestimate®
$249/sqft
$2,577 Estimated rent
Home value
$296,800
$273,000 - $324,000
$2,577/mo
Zestimate® history
Loading...
Owner options
Explore your selling options
What's special
817 Templecliff Rd, Pikesville, MD 21208 is a single family home that contains 1,188 sq ft and was built in 1954. It contains 4 bedrooms and 2 bathrooms. This home last sold for $296,000 in August 2025.
The Zestimate for this house is $296,800. The Rent Zestimate for this home is $2,577/mo.
Facts & features
Interior
Bedrooms & bathrooms
- Bedrooms: 4
- Bathrooms: 2
- Full bathrooms: 2
Heating
- Forced air, Gas
Cooling
- Central
Appliances
- Included: Dryer, Washer
Features
- Flooring: Hardwood
- Has fireplace: Yes
Interior area
- Total interior livable area: 1,188 sqft
- Finished area below ground: 0
Property
Parking
- Parking features: Off-street
Features
- Exterior features: Vinyl, Metal
Lot
- Size: 7,296 sqft
Details
- Parcel number: 030306046480
- Special conditions: Standard
Construction
Type & style
- Home type: SingleFamily
- Architectural style: Conventional
Materials
- Roof: Other
Condition
- Year built: 1954
Community & neighborhood
Location
- Region: Pikesville
Other
Other facts
- Heating: Forced Air
- StoriesTotal: 1.5
- HeatingYN: true
- CoolingYN: true
- StructureType: Detached
- ConstructionMaterials: Aluminum Siding
- SpecialListingConditions: Standard
- ArchitecturalStyle: Bungalow
- Cooling: Central Air
- ParkingFeatures: On Street
- BelowGradeFinishedArea: 0
- MlsStatus: ACTIVE UNDER CONTRACT
Price history
| Date | Event | Price |
|---|---|---|
| 8/27/2025 | Sold | $296,000+0.3%$249/sqft |
Source: Public Record Report a problem | ||
| 6/29/2025 | Pending sale | $295,000$248/sqft |
Source: | ||
| 6/13/2025 | Price change | $295,000-1.7%$248/sqft |
Source: | ||
| 5/20/2025 | Listed for sale | $300,000-14.3%$253/sqft |
Source: | ||
| 5/14/2025 | Listing removed | $349,900$295/sqft |
Source: | ||
Public tax history
| Year | Property taxes | Tax assessment |
|---|---|---|
| 2025 | $3,679 +39.8% | $245,500 +13% |
| 2024 | $2,632 +15% | $217,167 +15% |
| 2023 | $2,289 +17.7% | $188,833 +17.7% |
Find assessor info on the county website
Neighborhood: 21208
Nearby schools
GreatSchools rating
- 4/10Bedford Elementary SchoolGrades: 1-5Distance: 0.5 mi
- 3/10Pikesville Middle SchoolGrades: 6-8Distance: 1.9 mi
- 5/10Pikesville High SchoolGrades: 9-12Distance: 2.2 mi
Schools provided by the listing agent
- District: BALTIMORE COUNTY PUBLIC SCHOOLS
Source: The MLS. This data may not be complete. We recommend contacting the local school district to confirm school assignments for this home.
Get a cash offer in 3 minutes
Find out how much your home could sell for in as little as 3 minutes with a no-obligation cash offer.
Estimated market value$296,800
Get a cash offer in 3 minutes
Find out how much your home could sell for in as little as 3 minutes with a no-obligation cash offer.
Estimated market value
$296,800


