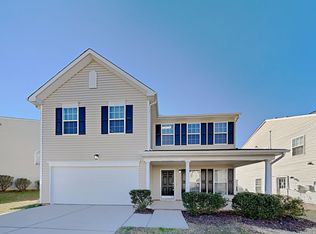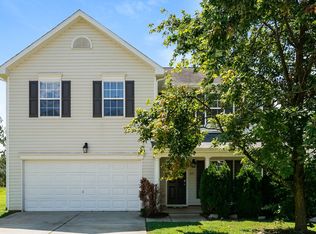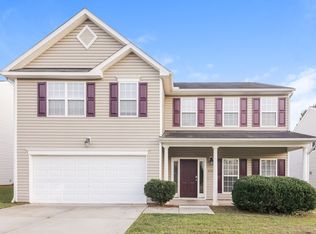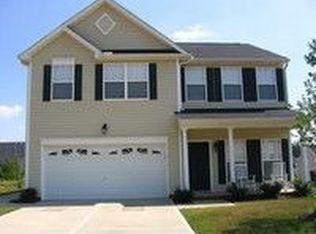Pack your bags, your move in ready home is waiting!Totally renovated kitchen with quartz counters, new Black Stainless appliances overlooking your sunroom and expansive family room w/ fireplace, new floors throughout first floor, new carpets and flooring on second floor, updated fixtures in bathrooms, newly painted interior and exterior shutters, oversized bedrooms with walk in and/or large closets, Loft on second floor, separate dining room that is large enough for dining and living room, dual zone HVAC.
This property is off market, which means it's not currently listed for sale or rent on Zillow. This may be different from what's available on other websites or public sources.



