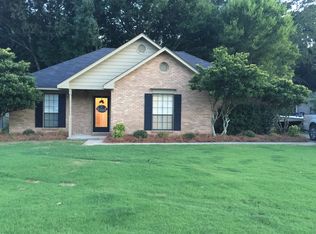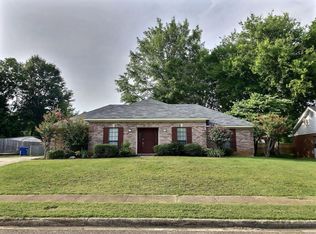This well taken care of 3 bedroom home is located in the Daniel Pratt School District, right between uptown and downtown Prattville. Walking in the front door brings you into the Foyer where there is light wood looking laminate flooring that runs through the foyer, living room and down the hallway. To the right is the living room with a semi-vaulted ceiling and a wood burning fireplace. Between the Living Room and Dining area is the study/office, which is carpeted, has a ceiling fan and looks out towards the back yard. The Kitchen is open to the Dining Area, which easily sits a table for six. The Kitchen itself has granite counters, stainless appliances, upper and lower cabinets set off by a subway tile backsplash. In this area is also a built in desk, topped with granite as well and upper glass front cabinets. Passing by the sliding double door pantry brings you into the Laundry Room with built in cabinets. Down the hall to the right is a full bath. Across the hallway is the first Bedroom with ceiling fan and overlooking the front yard. At the end of the hall is Bedroom 2, also with ceiling fan. The Main Bedroom is to the right side of the hallway. This Bedroom is graciously sized and has a walk in closet with built ins. The Attached Bath has a double vanity, garden tub and separate shower. To go out to the back yard, you will walk through the Sunroom with windows all around to enjoy the back yard area. The back yard is fully fenced and there is a detached storage shed. There is also a small utility room accessed from the back yard.
This property is off market, which means it's not currently listed for sale or rent on Zillow. This may be different from what's available on other websites or public sources.

