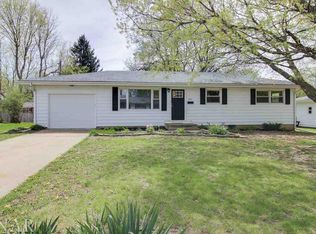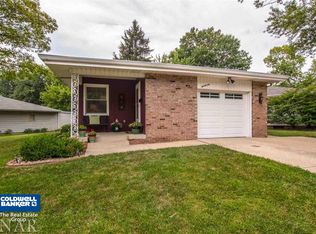Closed
$200,000
817 Sheridan Rd, Normal, IL 61761
3beds
2,544sqft
Single Family Residence
Built in 1962
0.28 Acres Lot
$236,600 Zestimate®
$79/sqft
$1,855 Estimated rent
Home value
$236,600
$225,000 - $248,000
$1,855/mo
Zestimate® history
Loading...
Owner options
Explore your selling options
What's special
Beautifully maintained move in ready ranch in sought after Robinhood neighborhood on large corner lot. Living room features new laminate flooring March (22)and fresh paint. The updated kitchen has wood cabinets, under-cabinet lighting, pantry, newer stainless steel appliances (20) and a baywindow over the sink with a great view of the large backyard. The dining room addition features vaulted ceilings, beautiful natural light and new sliding glass door with easy access to your freshly painted back deck. Large fenced portion of the yard, and additional yard beyond the fence featuring raised garden beds. New flooring in the basement Nov (22), and fresh paint summer of (23) great family room, with additional craft room/or playroom. The basement also showcases a large laundry room and workspace with built-in work bench, and 2 "bonus" rooms. The oversized 2 car attached garage has a new storage loft installed giving you even more storage. Storage is not a problem here! Furnace (19), Garage door openers (18), roof (13) exterior of the home painted (21) radon mitigation system installed (21) new exterior entry doors (22) new bathroom floor (22). Call to schedule your private tour today.
Zillow last checked: 8 hours ago
Listing updated: January 26, 2024 at 11:55am
Listing courtesy of:
Melissa Sorensen 309-261-4081,
RE/MAX Rising
Bought with:
Cindy Eckols
RE/MAX Choice
Source: MRED as distributed by MLS GRID,MLS#: 11946570
Facts & features
Interior
Bedrooms & bathrooms
- Bedrooms: 3
- Bathrooms: 1
- Full bathrooms: 1
Primary bedroom
- Features: Flooring (Carpet), Bathroom (Full)
- Level: Main
- Area: 154 Square Feet
- Dimensions: 14X11
Bedroom 2
- Features: Flooring (Hardwood)
- Level: Main
- Area: 154 Square Feet
- Dimensions: 14X11
Bedroom 3
- Features: Flooring (Hardwood)
- Level: Main
- Area: 110 Square Feet
- Dimensions: 11X10
Bonus room
- Level: Basement
- Area: 120 Square Feet
- Dimensions: 12X10
Dining room
- Features: Flooring (Vinyl)
- Level: Main
- Area: 132 Square Feet
- Dimensions: 12X11
Family room
- Features: Flooring (Other)
- Level: Basement
- Area: 390 Square Feet
- Dimensions: 30X13
Kitchen
- Features: Kitchen (Eating Area-Table Space, Pantry-Closet, Custom Cabinetry), Flooring (Vinyl)
- Level: Main
- Area: 189 Square Feet
- Dimensions: 21X9
Laundry
- Level: Basement
- Area: 189 Square Feet
- Dimensions: 21X9
Living room
- Features: Flooring (Carpet)
- Level: Main
- Area: 255 Square Feet
- Dimensions: 15X17
Office
- Level: Basement
- Area: 182 Square Feet
- Dimensions: 14X13
Heating
- Natural Gas
Cooling
- Central Air
Appliances
- Included: Range, Microwave, Dishwasher, Refrigerator, Washer, Dryer, Disposal, Stainless Steel Appliance(s)
- Laundry: Sink
Features
- Dry Bar, 1st Floor Bedroom, 1st Floor Full Bath, Built-in Features, Separate Dining Room
- Flooring: Hardwood
- Basement: Partially Finished,Crawl Space,Partial
Interior area
- Total structure area: 2,544
- Total interior livable area: 2,544 sqft
- Finished area below ground: 400
Property
Parking
- Total spaces: 6
- Parking features: Concrete, On Site, Garage Owned, Attached, Owned, Garage
- Attached garage spaces: 2
Accessibility
- Accessibility features: No Disability Access
Features
- Stories: 1
- Patio & porch: Deck, Porch
- Fencing: Fenced
Lot
- Size: 0.28 Acres
- Dimensions: 110 X 110
- Features: Corner Lot, Landscaped, Mature Trees
Details
- Parcel number: 1434202009
- Special conditions: None
- Other equipment: Ceiling Fan(s), Sump Pump
Construction
Type & style
- Home type: SingleFamily
- Architectural style: Ranch
- Property subtype: Single Family Residence
Materials
- Wood Siding
- Foundation: Block
Condition
- New construction: No
- Year built: 1962
Utilities & green energy
- Electric: Circuit Breakers
- Sewer: Public Sewer
- Water: Public
Community & neighborhood
Community
- Community features: Curbs, Sidewalks, Street Lights, Street Paved
Location
- Region: Normal
- Subdivision: Robinwood
Other
Other facts
- Listing terms: Conventional
- Ownership: Fee Simple
Price history
| Date | Event | Price |
|---|---|---|
| 1/26/2024 | Sold | $200,000+2.1%$79/sqft |
Source: | ||
| 12/22/2023 | Contingent | $195,900$77/sqft |
Source: | ||
| 12/21/2023 | Listed for sale | $195,900+35.1%$77/sqft |
Source: | ||
| 11/6/2020 | Sold | $145,000-3.3%$57/sqft |
Source: | ||
| 10/23/2020 | Pending sale | $150,000$59/sqft |
Source: Keller Williams Revolution #10891297 | ||
Public tax history
| Year | Property taxes | Tax assessment |
|---|---|---|
| 2023 | $3,407 -4.7% | $56,242 +10.7% |
| 2022 | $3,576 +5.3% | $50,810 +6% |
| 2021 | $3,397 | $47,938 +1% |
Find assessor info on the county website
Neighborhood: 61761
Nearby schools
GreatSchools rating
- 5/10Colene Hoose Elementary SchoolGrades: K-5Distance: 0.2 mi
- 5/10Chiddix Jr High SchoolGrades: 6-8Distance: 0.7 mi
- 7/10Normal Community West High SchoolGrades: 9-12Distance: 3.4 mi
Schools provided by the listing agent
- Elementary: Colene Hoose Elementary
- Middle: Chiddix Jr High
- High: Normal Community West High Schoo
- District: 5
Source: MRED as distributed by MLS GRID. This data may not be complete. We recommend contacting the local school district to confirm school assignments for this home.

Get pre-qualified for a loan
At Zillow Home Loans, we can pre-qualify you in as little as 5 minutes with no impact to your credit score.An equal housing lender. NMLS #10287.

