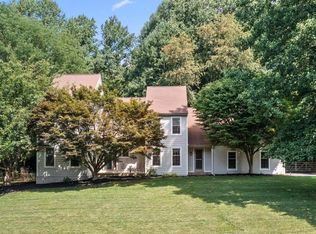Located on a quiet cul-de-sac in highly desirable Meadowcroft! 817 Shadow Farm Road is a fabulous house which has been beautifully maintained throughout. This lovely home features 3236 sq. ft, 4 bedrooms, 2.5 baths, excellent lot, gorgeous hardwood floors, perfect and private master bedroom suite, huge finished basement, first floor home office and so much more! The front entry welcomes you with a covered porch entrance stepping into a beautiful 2 story Foyer with turned staircase. First floor features the Living Room with triple window design and a beautiful sunburst window above with vaulted ceiling to top it off; centrally located powder room and coat closet lead to the spacious Dining Room with crown molding and chair rail; flowing through first floor a fabulous Great Room/Family Room with open floor plan featuring a floor to ceiling stone fireplace which opens to the large eat-in Kitchen with sunny breakfast area with vaulted ceiling, skylights and direct access to the Laundry Room / Mudroom, Garage as well as the outside area with a two level deck! To round off the first floor there is an adjacent spacious study / home office with fabulous views! Upstairs also with gorgeous hardwood floors, leading to the 4 spacious bedrooms, 2 full baths including the large private Master Bedroom suite with walk in closet, seating area and full ensuite Bath with Jacuzzi tub! The fully finished basement is huge and could lend perfectly for another family room area and/or game room plus basement has a separate exercise room and large unfinished room, which is a great storage area! This house has it all and is very convenient to highways and shopping, as well as East Bradford's many parks and trails and located in the award winning schools of West Chester Area School District!
This property is off market, which means it's not currently listed for sale or rent on Zillow. This may be different from what's available on other websites or public sources.
