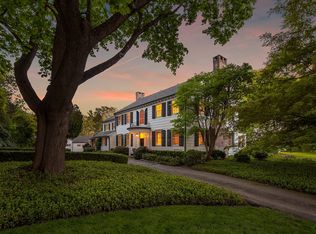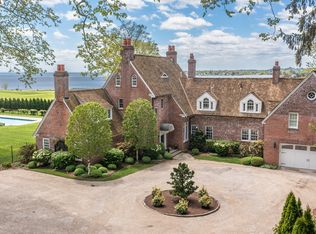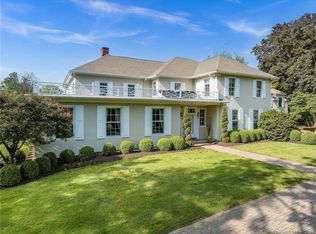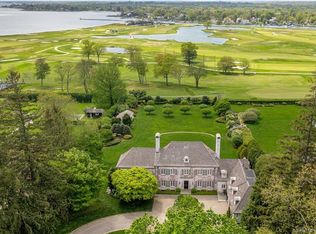Our glorious Luxe Gem has an inspiring style and a serenade of welcoming & comfortable spaces. The epitome of today’s understated elegance to the fullest. A stones throw from the beach, our Greek Revival architecture boasts fine signature embellishments & glows with impeccable good taste. Presenting a distinctive collaboration of white glove and five star accommodations, this timeless beauty offers high style, top quality and aesthetic accents that delight the senses. Bonus 720sf Room over garage.
This property is off market, which means it's not currently listed for sale or rent on Zillow. This may be different from what's available on other websites or public sources.



