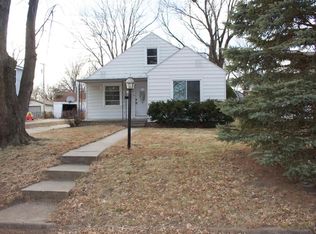Great Investment! Close to half of county. Newer hot water heater. Plenty of space in this almost 2,000 sq ft home. Take a walk through and make your offer. The opportunity awaits.
This property is off market, which means it's not currently listed for sale or rent on Zillow. This may be different from what's available on other websites or public sources.
