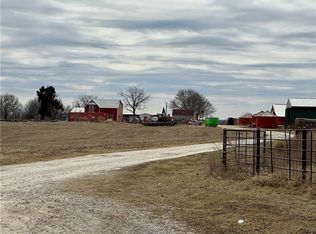16 ACRES M/l on hardtop road. 2 large outbuildings believes they are both 50x30. One has concrete floor, electric, and a mother in law house. Drive through Garage doors. both homes have energy efficient tankless water heaters. Main house has large 9x5 pantry. Master bedroom walk in closet 11X5. Large closets in 2nd and 3rd bedroom 7X6. If you need more space large unfinished basement. Lots of work put into this home over the last 2 years. Septic tank permitted by Johnson County. 30 min from Whiteman AFB
This property is off market, which means it's not currently listed for sale or rent on Zillow. This may be different from what's available on other websites or public sources.

