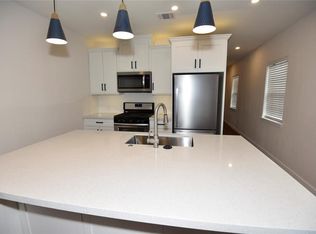This townhome is set for immediate move-in and boasts a renovation that including recently installed flooring, a stainless steel appliances, granite countertops, two-inch faux wood blinds, full size washer and dryer plus so much more. You'll be greeted by a private gated front courtyard, and the back deck serves as a great spot for enjoying your morning coffee or unwinding with a refreshing evening beverage. This prime location ensures you're minutes away from shopping, dining, and health and wellness options, making it incredibly convenient for your everyday needs. Located in close proximity to Trader Joe's, Whole Foods and restaurants such as Escalantes, Rosie Carrabas and Buffalo Grille.
Copyright notice - Data provided by HAR.com 2022 - All information provided should be independently verified.
Townhouse for rent
$2,175/mo
817 S Ripple Creek Dr #4, Houston, TX 77057
2beds
1,435sqft
Price may not include required fees and charges.
Townhouse
Available now
No pets
Electric, ceiling fan
Electric dryer hookup laundry
2 Carport spaces parking
Natural gas
What's special
Private gated front courtyardStainless steel appliancesTwo-inch faux wood blindsRecently installed flooringGranite countertopsBack deck
- 32 days
- on Zillow |
- -- |
- -- |
Travel times
Looking to buy when your lease ends?
Consider a first-time homebuyer savings account designed to grow your down payment with up to a 6% match & 4.15% APY.
Facts & features
Interior
Bedrooms & bathrooms
- Bedrooms: 2
- Bathrooms: 3
- Full bathrooms: 2
- 1/2 bathrooms: 1
Heating
- Natural Gas
Cooling
- Electric, Ceiling Fan
Appliances
- Included: Dishwasher, Disposal, Dryer, Microwave, Oven, Range, Refrigerator, Stove, Washer
- Laundry: Electric Dryer Hookup, In Unit, Washer Hookup
Features
- All Bedrooms Up, Ceiling Fan(s), En-Suite Bath, Storage
- Flooring: Linoleum/Vinyl, Tile
Interior area
- Total interior livable area: 1,435 sqft
Property
Parking
- Total spaces: 2
- Parking features: Assigned, Carport, Covered
- Has carport: Yes
- Details: Contact manager
Features
- Stories: 2
- Exterior features: Additional Parking, All Bedrooms Up, Architecture Style: Contemporary/Modern, Assigned, Courtyard, Detached Carport, Electric Dryer Hookup, En-Suite Bath, Full Size, Heating: Gas, Lot Features: Subdivided, No Garage, Patio/Deck, Pets - No, Storage, Subdivided, Trash Pick Up, Washer Hookup
Construction
Type & style
- Home type: Townhouse
- Property subtype: Townhouse
Condition
- Year built: 1966
Building
Management
- Pets allowed: No
Community & HOA
Location
- Region: Houston
Financial & listing details
- Lease term: Long Term,12 Months
Price history
| Date | Event | Price |
|---|---|---|
| 6/9/2025 | Listed for rent | $2,175+6.1%$2/sqft |
Source: | ||
| 2/8/2024 | Listing removed | -- |
Source: | ||
| 1/18/2024 | Price change | $2,050-2.4%$1/sqft |
Source: | ||
| 11/3/2023 | Listed for rent | $2,100$1/sqft |
Source: | ||
![[object Object]](https://photos.zillowstatic.com/fp/b8cf5810f02ef2d3fbc2f03d5ed61bb8-p_i.jpg)
