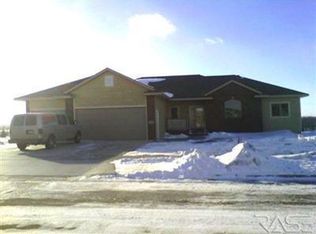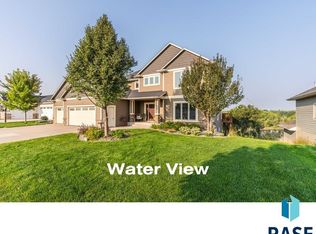Executive Home. Overlooking the pond in Brandon. Open floor plan, trayed ceilings,maple flooring through out great room, kitchen and steps.Mission style cainets, raised island, glass tile back splash. Walk-out to 21.9x19.9 covered deck complete with wood ceiling. Lower level completely finished, walk-out to patio, into finished yard, sprinkler system, 2 tiered rock walls. Upgraded mechanicals, geothermal, heat pump, 6 zoned infloor heat, air exchanger. This home has all the features and finishes you would expect in a home at this price.
This property is off market, which means it's not currently listed for sale or rent on Zillow. This may be different from what's available on other websites or public sources.


