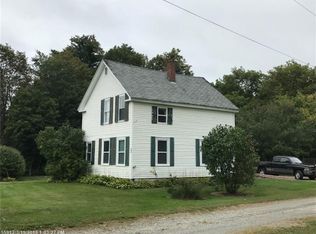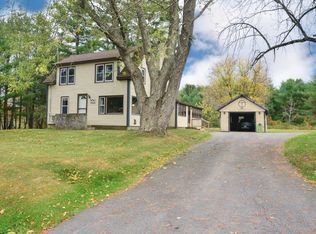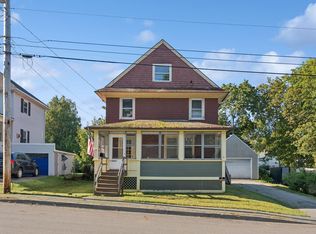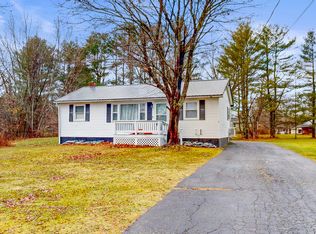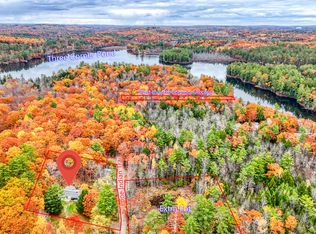Charming 1835 Colonial that sits on 1.34 acres. The house was moved from the lot next door to where it is now by a truck. The foundation is 1985. It has been remodeled over the last two years. New roof on both house and garage. Fresh exterior & interior paint, deck has been repaired and updated, new windows, fire place was repaired, new kitchen cabinets, butcher block counter tops, flooring, interior paint, shiplap ceiling & walls, pine & maple ceilings, walls & toe kick, we just installed a new blue ridge oil burner forced hot air 151000 BTU 83.0 energy efficient furnace installed in October 2023. Brand new Rheem 80 gal hybrid electric hot water heater installed April 2025. As well as almost all new ducting was installed and cold air return system. No trespassing, this home is viewable by appointment only.
***Property will most likely not qualify for FHA, VA or RD loans. It was previously two apartments prior to current owners. The electricity has been cut and it has solely been used for storage.
Active
Price cut: $2.5K (1/22)
$296,500
817 Riverside Drive, Augusta, ME 04330
3beds
1,890sqft
Est.:
Single Family Residence
Built in 1835
1.34 Acres Lot
$-- Zestimate®
$157/sqft
$-- HOA
What's special
New windowsButcher block counter topsNew kitchen cabinetsShiplap ceiling and walls
- 182 days |
- 3,004 |
- 171 |
Zillow last checked: 8 hours ago
Listing updated: January 22, 2026 at 06:28am
Listed by:
Hoang Realty
Source: Maine Listings,MLS#: 1632444
Tour with a local agent
Facts & features
Interior
Bedrooms & bathrooms
- Bedrooms: 3
- Bathrooms: 2
- Full bathrooms: 2
Primary bedroom
- Level: First
Bedroom 2
- Level: Second
Bedroom 2
- Level: First
Bedroom 3
- Level: Second
Dining room
- Level: First
Kitchen
- Level: First
Living room
- Level: First
Other
- Level: First
Heating
- Forced Air
Cooling
- None
Features
- Flooring: Other, Tile
- Basement: Bulkhead,Interior Entry
- Number of fireplaces: 1
Interior area
- Total structure area: 1,890
- Total interior livable area: 1,890 sqft
- Finished area above ground: 1,890
- Finished area below ground: 0
Property
Parking
- Total spaces: 2
- Parking features: Garage
- Garage spaces: 2
Lot
- Size: 1.34 Acres
Details
- Parcel number: AUGUM00054B0015AL00000
- Zoning: Residential
Construction
Type & style
- Home type: SingleFamily
- Architectural style: Colonial
- Property subtype: Single Family Residence
Materials
- Roof: Shingle
Condition
- Year built: 1835
Utilities & green energy
- Electric: Circuit Breakers
- Sewer: Private Sewer
- Water: Public
Community & HOA
Location
- Region: Augusta
Financial & listing details
- Price per square foot: $157/sqft
- Tax assessed value: $166,100
- Annual tax amount: $3,953
- Date on market: 8/4/2025
Estimated market value
Not available
Estimated sales range
Not available
$2,387/mo
Price history
Price history
| Date | Event | Price |
|---|---|---|
| 1/22/2026 | Price change | $296,500-0.8%$157/sqft |
Source: | ||
| 9/12/2025 | Price change | $299,000-8%$158/sqft |
Source: | ||
| 8/4/2025 | Listed for sale | $325,000-9.5%$172/sqft |
Source: | ||
| 7/23/2025 | Listing removed | $359,000$190/sqft |
Source: | ||
| 6/23/2025 | Price change | $359,000-7.7%$190/sqft |
Source: | ||
Public tax history
Public tax history
| Year | Property taxes | Tax assessment |
|---|---|---|
| 2024 | $3,953 +3.6% | $166,100 |
| 2023 | $3,814 +4.8% | $166,100 |
| 2022 | $3,641 +4.7% | $166,100 |
Find assessor info on the county website
BuyAbility℠ payment
Est. payment
$1,785/mo
Principal & interest
$1429
Property taxes
$252
Home insurance
$104
Climate risks
Neighborhood: 04330
Nearby schools
GreatSchools rating
- 7/10Lillian Parks Hussey SchoolGrades: K-6Distance: 3.4 mi
- 3/10Cony Middle SchoolGrades: 7-8Distance: 3.7 mi
- 4/10Cony Middle and High SchoolGrades: 9-12Distance: 3.7 mi
- Loading
- Loading
