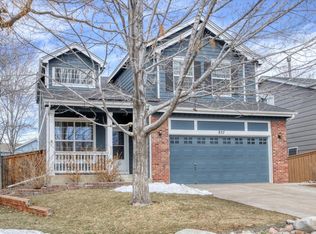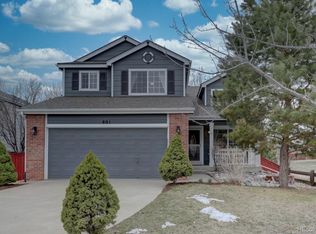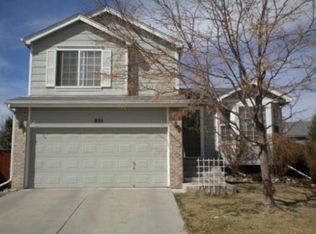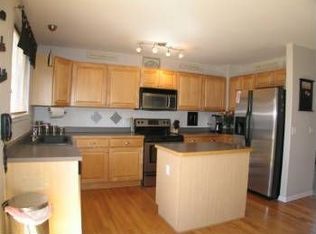Sold for $657,000
$657,000
817 Riddlewood Lane, Highlands Ranch, CO 80129
4beds
2,243sqft
Single Family Residence
Built in 1999
5,184 Square Feet Lot
$629,900 Zestimate®
$293/sqft
$3,167 Estimated rent
Home value
$629,900
$598,000 - $661,000
$3,167/mo
Zestimate® history
Loading...
Owner options
Explore your selling options
What's special
Situated at the end of a tranquil cul-de-sac, 817 Riddlewood Lane presents this charming 4-bedroom, 3-bathroom residence that epitomizes comfort and style. This meticulously maintained home welcomes you with its well-manicured front yard, and lovely street appeal. As you step inside, an open-concept floor plan greets you, featuring a spacious living room with soaring vaulted ceilings and an abundance of natural light. The gourmet kitchen is complete with stainless steel appliances, a convenient center island, and classic white cabinetry for all your storage needs. Retreat to the primary suite, boasting a private en-suite bathroom with a large vanity, new lighting, and a walk-in closet that ensures ample storage space for your wardrobe needs. Step outside to the expansive deck, perfect for outdoor entertaining, or simply soaking in the Colorado sunshine. Residents of this charming Highlands Ranch community have the privilege of enjoying world-class amenities, including parks, trails, pools, and recreational facilities. Families will appreciate the proximity to top-rated Douglas County schools, making it an ideal location for education. Convenience is key, with easy access to shopping, dining, and C-470, ensuring that you have everything you need within minutes.
Zillow last checked: 8 hours ago
Listing updated: October 01, 2024 at 10:56am
Listed by:
Josh Behr 303-893-3200,
LIV Sotheby's International Realty,
Linda Behr 720-275-7726,
LIV Sotheby's International Realty
Bought with:
Cindy Webb, 40023635
Novella Real Estate
Source: REcolorado,MLS#: 2590086
Facts & features
Interior
Bedrooms & bathrooms
- Bedrooms: 4
- Bathrooms: 3
- Full bathrooms: 2
- 1/2 bathrooms: 1
- Main level bathrooms: 1
Primary bedroom
- Description: Primary Suite With Large Windows, Walk-In Closet, And En-Suite Full Bath
- Level: Upper
- Area: 182 Square Feet
- Dimensions: 13 x 14
Bedroom
- Description: Guest Suite With Large Closet
- Level: Upper
- Area: 130 Square Feet
- Dimensions: 10 x 13
Bedroom
- Description: Additional Guest Suite With Large Closet
- Level: Upper
- Area: 120 Square Feet
- Dimensions: 10 x 12
Bedroom
- Description: Additional Guest Suite With Large Closet
- Level: Upper
- Area: 140 Square Feet
- Dimensions: 10 x 14
Primary bathroom
- Description: With Dual Sinks And Tub/Standing Shower
- Level: Upper
- Area: 64 Square Feet
- Dimensions: 8 x 8
Bathroom
- Description: Main Floor Powder Bath
- Level: Main
Bathroom
- Description: Shared Full Bath
- Level: Upper
Bonus room
- Description: Storage Area, Ready To Finish - Would Make A Great Entertainment Area!
- Level: Basement
- Area: 260 Square Feet
- Dimensions: 13 x 20
Bonus room
- Description: Storage Area, Ready To Finish - Would Make A Great Entertainment Area!
- Level: Basement
- Area: 132 Square Feet
- Dimensions: 11 x 12
Dining room
- Description: Situated In Between The Kitchen And Living Room
- Level: Main
- Area: 120 Square Feet
- Dimensions: 10 x 12
Family room
- Description: With Access To Private Backyard
- Level: Main
- Area: 224 Square Feet
- Dimensions: 14 x 16
Kitchen
- Description: Spacious Kitchen With Stainless Steel Appliances And Butcher-Block Center Island
- Level: Main
- Area: 112 Square Feet
- Dimensions: 8 x 14
Laundry
- Description: Conveniently Located Laundry Room
- Level: Main
- Area: 25 Square Feet
- Dimensions: 5 x 5
Living room
- Description: Currently Staged As A Family Room, Can Also Be Used As An Office Space, Play Room, Or Additional Dining Area
- Level: Main
- Area: 169 Square Feet
- Dimensions: 13 x 13
Heating
- Forced Air, Natural Gas
Cooling
- Central Air
Appliances
- Included: Dishwasher, Disposal, Dryer, Microwave, Oven, Range, Washer
- Laundry: In Unit
Features
- Built-in Features, Butcher Counters, Ceiling Fan(s), Eat-in Kitchen, High Ceilings, Kitchen Island, Open Floorplan, Primary Suite, Walk-In Closet(s)
- Flooring: Carpet, Tile, Wood
- Basement: Full,Unfinished
- Common walls with other units/homes: No Common Walls
Interior area
- Total structure area: 2,243
- Total interior livable area: 2,243 sqft
- Finished area above ground: 1,742
- Finished area below ground: 0
Property
Parking
- Total spaces: 2
- Parking features: Garage - Attached
- Attached garage spaces: 2
Features
- Levels: Two
- Stories: 2
- Patio & porch: Covered, Front Porch, Patio
- Exterior features: Lighting, Private Yard, Rain Gutters
- Fencing: Full
Lot
- Size: 5,184 sqft
- Features: Cul-De-Sac, Sprinklers In Front, Sprinklers In Rear
Details
- Parcel number: R0396920
- Zoning: PDU
- Special conditions: Standard
Construction
Type & style
- Home type: SingleFamily
- Architectural style: Traditional
- Property subtype: Single Family Residence
Materials
- Brick, Frame, Wood Siding
- Roof: Composition
Condition
- Updated/Remodeled
- Year built: 1999
Details
- Builder name: Richmond American Homes
Utilities & green energy
- Sewer: Public Sewer
- Water: Public
- Utilities for property: Cable Available
Community & neighborhood
Security
- Security features: Smoke Detector(s)
Location
- Region: Highlands Ranch
- Subdivision: Highlands Ranch
HOA & financial
HOA
- Has HOA: Yes
- HOA fee: $168 quarterly
- Amenities included: Clubhouse, Fitness Center, Playground, Pool, Spa/Hot Tub, Tennis Court(s), Trail(s)
- Services included: Maintenance Grounds, Road Maintenance
- Association name: Highlands Ranch Community Association
- Association phone: 303-471-8815
- Second HOA fee: $70 annually
- Second association name: Westridge Knolls
- Second association phone: 303-791-0839
Other
Other facts
- Listing terms: Cash,Conventional,FHA,VA Loan
- Ownership: Corporation/Trust
- Road surface type: Paved
Price history
| Date | Event | Price |
|---|---|---|
| 3/6/2024 | Sold | $657,000+2.9%$293/sqft |
Source: | ||
| 2/13/2024 | Pending sale | $638,500$285/sqft |
Source: | ||
| 2/8/2024 | Listed for sale | $638,500+52%$285/sqft |
Source: | ||
| 12/14/2016 | Sold | $420,000$187/sqft |
Source: Public Record Report a problem | ||
| 11/1/2016 | Pending sale | $420,000$187/sqft |
Source: Innovative Real Estate #4493758 Report a problem | ||
Public tax history
| Year | Property taxes | Tax assessment |
|---|---|---|
| 2025 | $3,856 +0.2% | $37,940 -14.9% |
| 2024 | $3,849 +37.5% | $44,600 -0.9% |
| 2023 | $2,798 -3.8% | $45,020 +47% |
Find assessor info on the county website
Neighborhood: 80129
Nearby schools
GreatSchools rating
- 7/10Eldorado Elementary SchoolGrades: PK-6Distance: 0.2 mi
- 6/10Ranch View Middle SchoolGrades: 7-8Distance: 0.7 mi
- 9/10Thunderridge High SchoolGrades: 9-12Distance: 0.5 mi
Schools provided by the listing agent
- Elementary: Eldorado
- Middle: Ranch View
- High: Thunderridge
- District: Douglas RE-1
Source: REcolorado. This data may not be complete. We recommend contacting the local school district to confirm school assignments for this home.
Get a cash offer in 3 minutes
Find out how much your home could sell for in as little as 3 minutes with a no-obligation cash offer.
Estimated market value$629,900
Get a cash offer in 3 minutes
Find out how much your home could sell for in as little as 3 minutes with a no-obligation cash offer.
Estimated market value
$629,900



