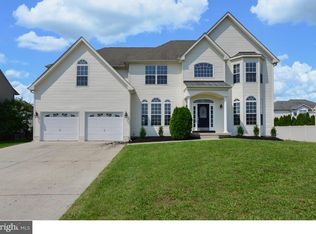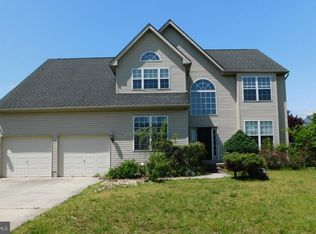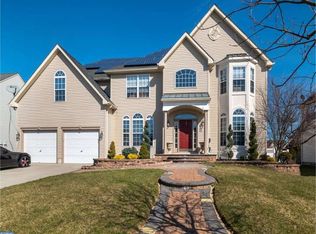Sold for $609,999
$609,999
817 Renaissance Dr, Williamstown, NJ 08094
5beds
3,413sqft
Single Family Residence
Built in 2004
0.25 Acres Lot
$670,200 Zestimate®
$179/sqft
$3,945 Estimated rent
Home value
$670,200
$637,000 - $704,000
$3,945/mo
Zestimate® history
Loading...
Owner options
Explore your selling options
What's special
Welcome to your dream home at 817 Renaissance Drive! This stunning property is now on the market, offering a blend of luxury, comfort, and sustainability. With an expansive 3,400 square feet of living space, this house is designed to accommodate a variety of lifestyles and preferences. As you step inside, you'll be greeted by the elegance of granite countertops that adorn the spacious kitchen, perfect for those who love to cook and entertain. The living area, warmed by a cozy gas fireplace, provides an inviting atmosphere for relaxation and gatherings. This house is equipped with a multi-zone air conditioner system, ensuring your comfort throughout the seasons. For those who are environmentally conscious, the leased solar panels present an opportunity to enjoy sustainable living without compromising on modern conveniences. The beautiful patio area beckons for outdoor entertainment or quiet moments in nature. This property boasts five generously sized bedrooms and four bathrooms, including a main bedroom with a dedicated sitting area - a private retreat after a long day. The luxurious Jacuzzi tub adds a touch of spa-like indulgence to your daily routine. Located in a highly desirable neighborhood, this home comes complete with a two-car garage, providing ample space for vehicles and storage. Whether you're enjoying the tranquility of your beautiful patio or exploring the vibrant community around you, 817 Renaissance Drive offers an unparalleled living experience. Don't miss the opportunity to make this house your forever home. Schedule your visit today and step into the lifestyle you deserve! This property is AS IS
Zillow last checked: 8 hours ago
Listing updated: June 27, 2024 at 06:34am
Listed by:
James Fisher 856-889-0948,
Homestarr Realty
Bought with:
Frank Gallagher, 1435371
Hometown Realty Associates, LLC
Source: Bright MLS,MLS#: NJGL2039572
Facts & features
Interior
Bedrooms & bathrooms
- Bedrooms: 5
- Bathrooms: 4
- Full bathrooms: 3
- 1/2 bathrooms: 1
- Main level bathrooms: 1
- Main level bedrooms: 1
Basement
- Area: 0
Heating
- Forced Air, Natural Gas
Cooling
- Central Air, Electric
Appliances
- Included: Gas Water Heater
Features
- Basement: Partially Finished
- Has fireplace: No
Interior area
- Total structure area: 3,413
- Total interior livable area: 3,413 sqft
- Finished area above ground: 3,413
- Finished area below ground: 0
Property
Parking
- Total spaces: 2
- Parking features: Garage Faces Front, Garage Door Opener, Attached
- Attached garage spaces: 2
Accessibility
- Accessibility features: Accessible Hallway(s), Accessible Doors
Features
- Levels: Three
- Stories: 3
- Pool features: None
Lot
- Size: 0.25 Acres
- Dimensions: 92.00 x 120.00
Details
- Additional structures: Above Grade, Below Grade
- Parcel number: 1100110040400004
- Zoning: RESIDENTIAL
- Special conditions: Standard
Construction
Type & style
- Home type: SingleFamily
- Architectural style: A-Frame
- Property subtype: Single Family Residence
Materials
- Frame
- Foundation: Concrete Perimeter
Condition
- New construction: No
- Year built: 2004
Utilities & green energy
- Sewer: Public Sewer
- Water: Public
Community & neighborhood
Location
- Region: Williamstown
- Subdivision: None Available
- Municipality: MONROE TWP
Other
Other facts
- Listing agreement: Exclusive Agency
- Listing terms: FHA,Conventional,Cash
- Ownership: Fee Simple
Price history
| Date | Event | Price |
|---|---|---|
| 4/24/2024 | Sold | $609,999$179/sqft |
Source: | ||
| 3/16/2024 | Pending sale | $609,999$179/sqft |
Source: | ||
| 3/6/2024 | Listed for sale | $609,999+69.5%$179/sqft |
Source: | ||
| 11/12/2004 | Sold | $359,870$105/sqft |
Source: Public Record Report a problem | ||
Public tax history
| Year | Property taxes | Tax assessment |
|---|---|---|
| 2025 | $12,773 +2% | $348,800 +2% |
| 2024 | $12,520 +0.7% | $341,900 |
| 2023 | $12,428 +0.5% | $341,900 |
Find assessor info on the county website
Neighborhood: 08094
Nearby schools
GreatSchools rating
- 4/10Williamstown Middle SchoolGrades: 5-8Distance: 1.5 mi
- 4/10Williamstown High SchoolGrades: 9-12Distance: 1.8 mi
- 8/10Whitehall Elementary SchoolGrades: PK-4Distance: 2.4 mi
Schools provided by the listing agent
- High: Williamstown
- District: Monroe Township
Source: Bright MLS. This data may not be complete. We recommend contacting the local school district to confirm school assignments for this home.
Get a cash offer in 3 minutes
Find out how much your home could sell for in as little as 3 minutes with a no-obligation cash offer.
Estimated market value$670,200
Get a cash offer in 3 minutes
Find out how much your home could sell for in as little as 3 minutes with a no-obligation cash offer.
Estimated market value
$670,200


