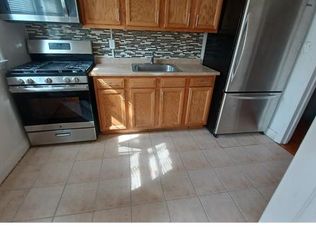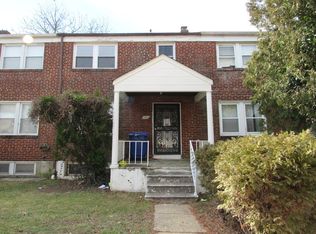This is a 1044 square foot, 2.0 bathroom, townhome home. This home is located at 817 Radnor Ave, Baltimore, MD 21212.
This property is off market, which means it's not currently listed for sale or rent on Zillow. This may be different from what's available on other websites or public sources.


