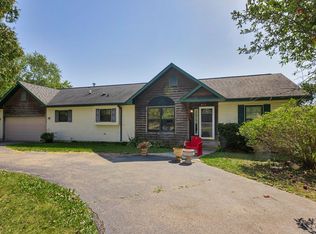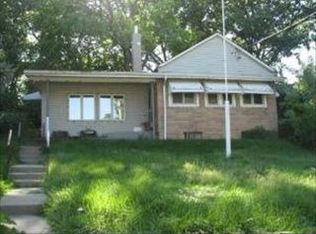Closed
$290,000
817 Porten Rd, McHenry, IL 60051
3beds
1,806sqft
Single Family Residence
Built in 1936
0.65 Acres Lot
$343,700 Zestimate®
$161/sqft
$2,400 Estimated rent
Home value
$343,700
$320,000 - $364,000
$2,400/mo
Zestimate® history
Loading...
Owner options
Explore your selling options
What's special
Wow! What a great home! You will love this rehabbed home on almost 3/4 acre, just up the street from the river! The living room is huge and the big family room could be a great first floor bedroom or an office or whatever you want! The kitchen has a big pantry and a spacious eating area. There's one bedroom on the first floor and 2 upstairs, with full baths on both levels! There's even a bright and clean basement with a rec room, storage/exercise room and utility room with washer and dryer! There's a beautiful and spacious new deck where you can relax your days away. AND the 2 1/2 car garage has a lot more space than normal, perfect for lots of tools and toys! There's plenty of space in the yard to play or maybe to build another shed? This is just a GREAT, solid home on a wonderful lot, in a nice, quiet area.
Zillow last checked: 8 hours ago
Listing updated: October 03, 2023 at 09:04am
Listing courtesy of:
Marj Carpenter, CRS,GRI 815-444-6275,
RE/MAX Suburban, LLC.
Bought with:
Brooke Wauson
Coldwell Banker Realty
Source: MRED as distributed by MLS GRID,MLS#: 11860642
Facts & features
Interior
Bedrooms & bathrooms
- Bedrooms: 3
- Bathrooms: 2
- Full bathrooms: 2
Primary bedroom
- Features: Flooring (Carpet)
- Level: Main
- Area: 110 Square Feet
- Dimensions: 11X10
Bedroom 2
- Features: Flooring (Carpet)
- Level: Second
- Area: 126 Square Feet
- Dimensions: 14X9
Bedroom 3
- Features: Flooring (Carpet)
- Level: Second
- Area: 88 Square Feet
- Dimensions: 11X8
Dining room
- Features: Flooring (Carpet)
- Level: Main
- Dimensions: COMBO
Exercise room
- Features: Flooring (Carpet)
- Level: Basement
- Area: 90 Square Feet
- Dimensions: 10X9
Family room
- Features: Flooring (Carpet)
- Level: Main
- Area: 224 Square Feet
- Dimensions: 16X14
Kitchen
- Features: Kitchen (Eating Area-Table Space, Pantry-Closet), Flooring (Vinyl)
- Level: Main
- Area: 216 Square Feet
- Dimensions: 18X12
Laundry
- Level: Basement
- Area: 100 Square Feet
- Dimensions: 10X10
Living room
- Features: Flooring (Carpet)
- Level: Main
- Area: 204 Square Feet
- Dimensions: 17X12
Recreation room
- Features: Flooring (Carpet)
- Level: Basement
- Area: 204 Square Feet
- Dimensions: 17X12
Heating
- Natural Gas, Forced Air
Cooling
- Central Air
Appliances
- Included: Range, Microwave, Refrigerator, Washer, Dryer
- Laundry: Gas Dryer Hookup, In Unit
Features
- Cathedral Ceiling(s), 1st Floor Bedroom, 1st Floor Full Bath
- Windows: Screens
- Basement: Partially Finished,Partial
Interior area
- Total structure area: 0
- Total interior livable area: 1,806 sqft
Property
Parking
- Total spaces: 2
- Parking features: Asphalt, Garage Door Opener, On Site, Garage Owned, Attached, Garage
- Attached garage spaces: 2
- Has uncovered spaces: Yes
Accessibility
- Accessibility features: Main Level Entry, Wheelchair Adaptable, Accessible Central Living Area, Disability Access
Features
- Stories: 1
- Patio & porch: Deck
- Exterior features: Fire Pit
Lot
- Size: 0.65 Acres
- Dimensions: 149X236X106X232
Details
- Parcel number: 1529353052
- Special conditions: None
Construction
Type & style
- Home type: SingleFamily
- Property subtype: Single Family Residence
Materials
- Vinyl Siding
- Foundation: Concrete Perimeter
- Roof: Asphalt
Condition
- New construction: No
- Year built: 1936
- Major remodel year: 2022
Utilities & green energy
- Electric: Circuit Breakers
- Sewer: Septic Tank
- Water: Private
Community & neighborhood
Security
- Security features: Carbon Monoxide Detector(s)
Location
- Region: Mchenry
Other
Other facts
- Listing terms: Conventional
- Ownership: Fee Simple
Price history
| Date | Event | Price |
|---|---|---|
| 10/2/2023 | Sold | $290,000-4.9%$161/sqft |
Source: | ||
| 8/28/2023 | Contingent | $305,000$169/sqft |
Source: | ||
| 8/1/2023 | Price change | $305,000-3.2%$169/sqft |
Source: | ||
| 7/17/2023 | Price change | $315,000-3.1%$174/sqft |
Source: | ||
| 3/27/2023 | Price change | $325,000-1.5%$180/sqft |
Source: | ||
Public tax history
| Year | Property taxes | Tax assessment |
|---|---|---|
| 2024 | $6,818 +4.3% | $101,846 +11.5% |
| 2023 | $6,539 -8.9% | $91,333 +9.3% |
| 2022 | $7,179 +3.3% | $83,524 +6.7% |
Find assessor info on the county website
Neighborhood: 60051
Nearby schools
GreatSchools rating
- 5/10Cotton Creek SchoolGrades: PK-5Distance: 1.3 mi
- 5/10Matthews Middle SchoolGrades: 6-8Distance: 2.2 mi
- 8/10Wauconda High SchoolGrades: 9-12Distance: 4 mi
Schools provided by the listing agent
- Elementary: Cotton Creek School
- Middle: Matthews Middle School
- High: Wauconda Community High School
- District: 118
Source: MRED as distributed by MLS GRID. This data may not be complete. We recommend contacting the local school district to confirm school assignments for this home.

Get pre-qualified for a loan
At Zillow Home Loans, we can pre-qualify you in as little as 5 minutes with no impact to your credit score.An equal housing lender. NMLS #10287.

