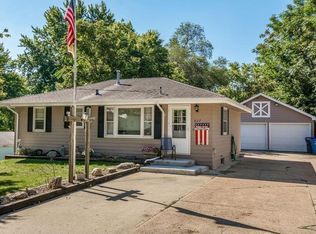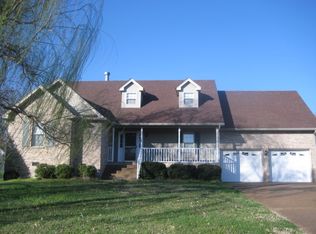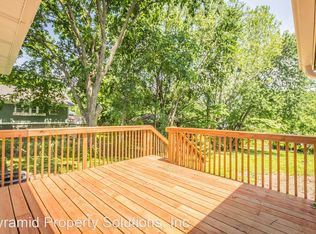All the updates in this unique 4 bedroom home have already been done - so all you need to do now is move in!! This home is just minutes from downtown which makes for a quick and easy commute. As you walk in the front door, you'll notice the stunning vaulted ceilings in the spacious living room. Check out the beautiful new laminate flooring that was done in 2019. Walk into the updated kitchen with newer appliances including the fridge, stove, and brand new dishwasher. Also on the main level are two of the bedrooms. One of the bedrooms has French doors leading the fenced backyard. Upstairs you will love the openness of the loft which leads to the other 2 bedrooms and bathroom that was completely remodeled at the end of 2018. Some of the other updates include carpet, interior and exterior paint, trim, and water heater all new in 2020. This home is one of a kind and ready for it's new owners! Schedule your showing today!
This property is off market, which means it's not currently listed for sale or rent on Zillow. This may be different from what's available on other websites or public sources.



