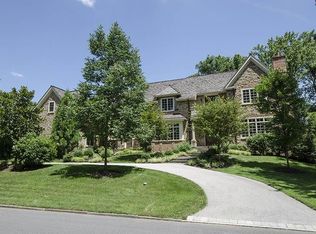Magnificently appointed 5+ bedroom / 7 full baths French Tudor just 10 years young. Archways and elegant moldings, chair rails and flooring all crafted to perfection. This exceptionally designed home features a two + story entrance with Living Room/fp, Dining Room, beautiful Office/fp, and the most fabulous kitchen with2 Sub Zero refrigerators, 4 freezer drawers, 2 dishwashers, a 6 burner Wolf cook top and two ovens. All this opens to a large breakfast area and family room/fp. A large granite Island completes the fantastic kitchen. The four foot wide mahogany staircase leads to a gracious Master Bed Room Suite with sitting area and wonderful bathroom and closets. There are four additional bedrooms each with its own bathroom. The third level houses an additional bedroom, sitting area and bath. The full lower level features a movie studio, an exercise room with full bath, and a fabulous wet bar with great bar seating. Of course there is an oversized family room and an exceptionally large wine cellar. This home has ~ inch mahogany floors, all custom millwork, 2 pantries and a command center off the kitchen. A three car garage and a whole house generator are also featured. This home was designed by RAHoffman Architects and built by Emma Builders with perfection for details.
This property is off market, which means it's not currently listed for sale or rent on Zillow. This may be different from what's available on other websites or public sources.
