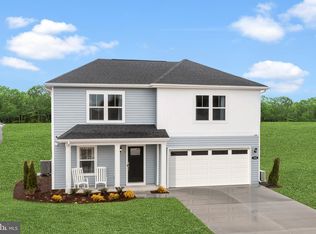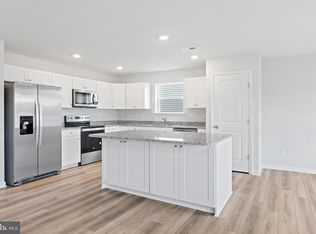Sold for $352,592 on 04/17/25
$352,592
817 Partin Way, Georgetown, DE 19947
3beds
1,467sqft
Single Family Residence
Built in 2025
7,666 Square Feet Lot
$354,200 Zestimate®
$240/sqft
$-- Estimated rent
Home value
$354,200
$329,000 - $383,000
Not available
Zestimate® history
Loading...
Owner options
Explore your selling options
What's special
Welcome to first floor living with the Cranberry II floorplan. This single-level home comes with attached 2-car garage. As you walk into the Cranberry, you’re greeted with a large foyer area that that provides privacy to the kitchen/family room area. The secondary bedrooms share a full bath containing a shower/tub combination. An open concept kitchen with optional island opens to the breakfast area and family room is finished with plenty of windows for an abundance of natural light. The primary suite boasts an expansive walk-in closet, dual vanity, and shower. Finished basement options are available with this home. *Photos may differ from actual home and are for illustrative purposes only*
Zillow last checked: 8 hours ago
Listing updated: June 26, 2025 at 08:02am
Listed by:
Brittany Newman 240-457-9391,
DRB Group Realty, LLC
Bought with:
Dale Hunter, Jr., 519849
Bayside Realty
Source: Bright MLS,MLS#: DESU2076130
Facts & features
Interior
Bedrooms & bathrooms
- Bedrooms: 3
- Bathrooms: 2
- Full bathrooms: 2
- Main level bathrooms: 2
- Main level bedrooms: 3
Primary bedroom
- Level: Main
Bedroom 2
- Level: Main
Bedroom 3
- Level: Main
Family room
- Level: Main
Kitchen
- Level: Main
Heating
- Heat Pump, Electric
Cooling
- Central Air, Programmable Thermostat, Electric
Appliances
- Included: Refrigerator, Microwave, Dishwasher, Disposal, Stainless Steel Appliance(s), Oven/Range - Electric, Washer, Dryer, Electric Water Heater
Features
- Open Floorplan, Breakfast Area, Combination Kitchen/Dining, Pantry, Upgraded Countertops, Recessed Lighting, Walk-In Closet(s), Entry Level Bedroom
- Has basement: No
- Has fireplace: No
Interior area
- Total structure area: 1,467
- Total interior livable area: 1,467 sqft
- Finished area above ground: 1,467
- Finished area below ground: 0
Property
Parking
- Total spaces: 2
- Parking features: Garage Faces Front, Attached
- Attached garage spaces: 2
Accessibility
- Accessibility features: None
Features
- Levels: One
- Stories: 1
- Pool features: None
Lot
- Size: 7,666 sqft
Details
- Additional structures: Above Grade, Below Grade
- Parcel number: NO TAX RECORD
- Zoning: RESIDENTIAL B1CAA
- Special conditions: Standard
Construction
Type & style
- Home type: SingleFamily
- Architectural style: Ranch/Rambler
- Property subtype: Single Family Residence
Materials
- Vinyl Siding
- Foundation: Slab, Concrete Perimeter
- Roof: Architectural Shingle
Condition
- Excellent
- New construction: Yes
- Year built: 2025
Details
- Builder model: Cranberry II
- Builder name: DRB Homes
Utilities & green energy
- Sewer: Public Sewer
- Water: Public
Community & neighborhood
Location
- Region: Georgetown
- Subdivision: The Village Of College Park
HOA & financial
HOA
- Has HOA: Yes
- HOA fee: $115 monthly
- Amenities included: Jogging Path, Dog Park, Tot Lots/Playground, Tennis Court(s)
- Services included: Maintenance Grounds
Other
Other facts
- Listing agreement: Exclusive Right To Sell
- Ownership: Fee Simple
Price history
| Date | Event | Price |
|---|---|---|
| 4/17/2025 | Sold | $352,592$240/sqft |
Source: | ||
| 2/13/2025 | Pending sale | $352,592+3.7%$240/sqft |
Source: | ||
| 2/3/2025 | Price change | $339,990+1.5%$232/sqft |
Source: | ||
| 1/7/2025 | Price change | $334,990+4.7%$228/sqft |
Source: | ||
| 1/1/2025 | Listed for sale | $319,990$218/sqft |
Source: | ||
Public tax history
| Year | Property taxes | Tax assessment |
|---|---|---|
| 2024 | $75 +0.1% | $1,750 |
| 2023 | $74 | $1,750 |
Find assessor info on the county website
Neighborhood: 19947
Nearby schools
GreatSchools rating
- 5/10North Georgetown Elementary SchoolGrades: PK-5Distance: 0.7 mi
- 5/10Georgetown Middle SchoolGrades: 6-8Distance: 1.8 mi
- 3/10Sussex Central High SchoolGrades: 9-12Distance: 6.9 mi
Schools provided by the listing agent
- Elementary: North Georgetown
- Middle: Georgetown
- High: Sussex Central
- District: Indian River
Source: Bright MLS. This data may not be complete. We recommend contacting the local school district to confirm school assignments for this home.

Get pre-qualified for a loan
At Zillow Home Loans, we can pre-qualify you in as little as 5 minutes with no impact to your credit score.An equal housing lender. NMLS #10287.
Sell for more on Zillow
Get a free Zillow Showcase℠ listing and you could sell for .
$354,200
2% more+ $7,084
With Zillow Showcase(estimated)
$361,284
