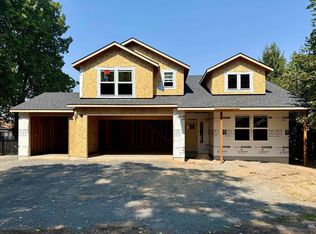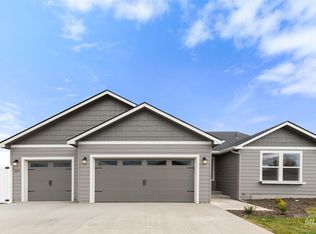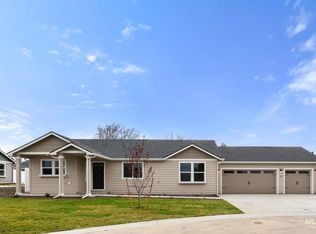Sold
Price Unknown
817 Park Ave, Lewiston, ID 83501
3beds
1baths
2,178sqft
Single Family Residence
Built in 1960
0.26 Acres Lot
$337,700 Zestimate®
$--/sqft
$1,570 Estimated rent
Home value
$337,700
Estimated sales range
Not available
$1,570/mo
Zestimate® history
Loading...
Owner options
Explore your selling options
What's special
OPEN HOUSE Saturday 2/22 11:00 - 1:00 PM. This charming mid-century home, centrally located in the Lewiston Orchards, is everything you’ve been searching for! Original hardwood floors flow seamlessly throughout the main level, while large windows fill the space with natural light. The main floor features two generously sized bedrooms with ample closet space and a fully updated bathroom, offering both comfort and style. The bright, airy living room is anchored by a striking stone fireplace, creating the perfect space for relaxation. Outside, you'll find a spacious 2-car garage, a fully fenced backyard, and plenty of room for RV parking. All of this is nestled in a prime location, just minutes away from everything you need in the highly sought-after Lewiston Orchards.
Zillow last checked: 8 hours ago
Listing updated: May 08, 2025 at 09:53am
Listed by:
Kylee Maccracken 253-880-2396,
exp Realty, LLC
Bought with:
Christie Scoles
exp Realty, LLC
Source: IMLS,MLS#: 98936400
Facts & features
Interior
Bedrooms & bathrooms
- Bedrooms: 3
- Bathrooms: 1
- Main level bathrooms: 1
- Main level bedrooms: 2
Primary bedroom
- Level: Main
Bedroom 2
- Level: Main
Bedroom 3
- Level: Lower
Family room
- Level: Main
Kitchen
- Level: Main
Heating
- Forced Air, Natural Gas
Cooling
- Central Air
Appliances
- Included: Gas Water Heater, Dishwasher, Oven/Range Built-In, Refrigerator, Washer, Dryer
Features
- Family Room, Granite Counters, Number of Baths Main Level: 1, Bonus Room Level: Down
- Flooring: Hardwood
- Has basement: No
- Has fireplace: Yes
- Fireplace features: Gas
Interior area
- Total structure area: 2,178
- Total interior livable area: 2,178 sqft
- Finished area above ground: 1,089
- Finished area below ground: 1,089
Property
Parking
- Total spaces: 2
- Parking features: Detached
- Garage spaces: 2
Features
- Levels: Single with Below Grade
- Fencing: Wood
Lot
- Size: 0.26 Acres
- Dimensions: 155 x 74
- Features: 10000 SF - .49 AC
Details
- Parcel number: RPL00030030850
Construction
Type & style
- Home type: SingleFamily
- Property subtype: Single Family Residence
Materials
- Wood Siding
- Roof: Composition
Condition
- Year built: 1960
Utilities & green energy
- Water: Public
- Utilities for property: Sewer Connected
Community & neighborhood
Location
- Region: Lewiston
Other
Other facts
- Listing terms: Cash,Conventional,VA Loan
- Ownership: Fee Simple,Fractional Ownership: No
- Road surface type: Paved
Price history
Price history is unavailable.
Public tax history
| Year | Property taxes | Tax assessment |
|---|---|---|
| 2025 | $3,401 -0.6% | $371,373 +5.5% |
| 2024 | $3,423 +3.9% | $352,131 +1.9% |
| 2023 | $3,296 +23.1% | $345,628 +7.7% |
Find assessor info on the county website
Neighborhood: 83501
Nearby schools
GreatSchools rating
- 5/10Mc Ghee Elementary SchoolGrades: K-5Distance: 0.4 mi
- 6/10Jenifer Junior High SchoolGrades: 6-8Distance: 1.8 mi
- 5/10Lewiston Senior High SchoolGrades: 9-12Distance: 0.5 mi
Schools provided by the listing agent
- Elementary: McGhee
- Middle: Sacajawea
- High: Lewiston
- District: Lewiston Independent School District #1
Source: IMLS. This data may not be complete. We recommend contacting the local school district to confirm school assignments for this home.


