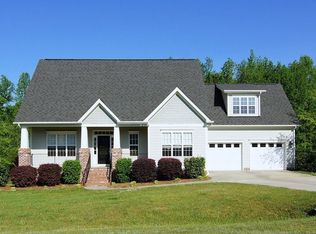Beautiful Brick Front Home on over 1/2 acre Lot. Features: Two-Story Foyer, Refinished Hardwoods throughout Downstairs. Freshly Painted throughout. First Floor has Sun Room/Office Space, Separate Dining, & Nice Eat in Kitchen. Large Master Suite includes Deluxe Bath. Plus Large Bonus Room offers huge flexible space area, Screened in Porch and Deck great for relaxing and entertaining. Great Private Backyard. ALL Located between I-40 and Hwy 401, near Ten Ten Rd. Easy commute. NO City Taxes.
This property is off market, which means it's not currently listed for sale or rent on Zillow. This may be different from what's available on other websites or public sources.
