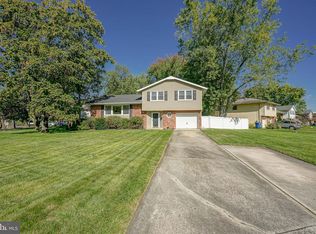Sold for $405,000
$405,000
817 Orlando Rd, Cherry Hill, NJ 08034
3beds
2,517sqft
Single Family Residence
Built in 1960
8,625 Square Feet Lot
$429,300 Zestimate®
$161/sqft
$3,149 Estimated rent
Home value
$429,300
$373,000 - $494,000
$3,149/mo
Zestimate® history
Loading...
Owner options
Explore your selling options
What's special
**BONUS**Seller offering a $5000 limited time Decorating Credit on this charming Cherry Hill split-level home just waiting for your personal touch. The layout includes an expanded family room, a dedicated office, a spacious living room with a cozy fireplace, a formal dining room, and a kitchen adorned with rich wood cabinets. Upper Level you’ll find three inviting bedrooms featuring beautiful hardwood flooring and a full bath. With four levels of living space, the bonus feature is the 24' x 24' basement that walks out to your very own in-ground Sylvan pool—perfect for summer relaxation and entertaining! This home is a blank canvas, ready for your unique decorating flair. The $5000 Decorating Credit on Acceptable Offer Expires 11/10/24 so don't delay, Make this Home Yours today!!
Zillow last checked: 8 hours ago
Listing updated: January 05, 2025 at 10:22am
Listed by:
Joe Yaniak 856-296-4999,
RE/MAX Of Cherry Hill
Bought with:
Yusuf Gulal, 1969441
Alexander Anderson Real Estate Group
Source: Bright MLS,MLS#: NJCD2073920
Facts & features
Interior
Bedrooms & bathrooms
- Bedrooms: 3
- Bathrooms: 2
- Full bathrooms: 1
- 1/2 bathrooms: 1
Basement
- Area: 576
Heating
- Forced Air, Natural Gas
Cooling
- Central Air, Electric
Appliances
- Included: Gas Water Heater
- Laundry: In Basement
Features
- Attic, Dining Area, Floor Plan - Traditional, Eat-in Kitchen
- Flooring: Hardwood, Ceramic Tile, Wood
- Basement: Partial,Rear Entrance,Walk-Out Access,Sump Pump
- Has fireplace: No
Interior area
- Total structure area: 2,517
- Total interior livable area: 2,517 sqft
- Finished area above ground: 1,941
- Finished area below ground: 576
Property
Parking
- Parking features: Driveway
- Has uncovered spaces: Yes
Accessibility
- Accessibility features: None
Features
- Levels: Multi/Split,Two
- Stories: 2
- Patio & porch: Patio
- Exterior features: Play Equipment, Sidewalks, Street Lights
- Has private pool: Yes
- Pool features: In Ground, Private
Lot
- Size: 8,625 sqft
- Dimensions: 75.00 x 115.00
- Features: Landscaped
Details
- Additional structures: Above Grade, Below Grade
- Parcel number: 0900339 2500002
- Zoning: RES
- Special conditions: Standard
Construction
Type & style
- Home type: SingleFamily
- Property subtype: Single Family Residence
Materials
- Frame
- Foundation: Block
- Roof: Architectural Shingle
Condition
- New construction: No
- Year built: 1960
Utilities & green energy
- Sewer: Public Sewer
- Water: Public
Community & neighborhood
Location
- Region: Cherry Hill
- Subdivision: Green Haven
- Municipality: CHERRY HILL TWP
Other
Other facts
- Listing agreement: Exclusive Right To Sell
- Listing terms: Cash,Conventional,FHA,VA Loan,FHA 203(k)
- Ownership: Fee Simple
Price history
| Date | Event | Price |
|---|---|---|
| 1/3/2025 | Sold | $405,000+3.9%$161/sqft |
Source: | ||
| 11/15/2024 | Pending sale | $389,900$155/sqft |
Source: | ||
| 10/23/2024 | Price change | $389,900-1%$155/sqft |
Source: | ||
| 10/5/2024 | Listed for sale | $394,000+203.3%$157/sqft |
Source: | ||
| 11/3/1994 | Sold | $129,900$52/sqft |
Source: Public Record Report a problem | ||
Public tax history
| Year | Property taxes | Tax assessment |
|---|---|---|
| 2025 | $8,713 +5.2% | $200,400 |
| 2024 | $8,283 -1.6% | $200,400 |
| 2023 | $8,421 +2.8% | $200,400 |
Find assessor info on the county website
Neighborhood: Barclay-Kingston
Nearby schools
GreatSchools rating
- 6/10Kingston Elementary SchoolGrades: K-5Distance: 0.3 mi
- 4/10John A Carusi Middle SchoolGrades: 6-8Distance: 1.2 mi
- 5/10Cherry Hill High-West High SchoolGrades: 9-12Distance: 1.6 mi
Schools provided by the listing agent
- District: Cherry Hill Township Public Schools
Source: Bright MLS. This data may not be complete. We recommend contacting the local school district to confirm school assignments for this home.
Get a cash offer in 3 minutes
Find out how much your home could sell for in as little as 3 minutes with a no-obligation cash offer.
Estimated market value$429,300
Get a cash offer in 3 minutes
Find out how much your home could sell for in as little as 3 minutes with a no-obligation cash offer.
Estimated market value
$429,300
