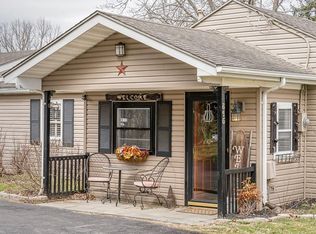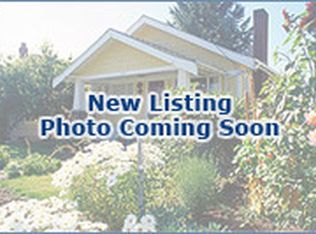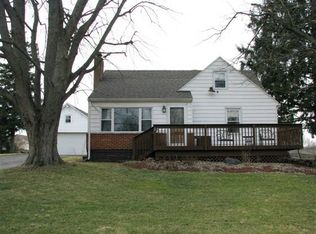Sold for $260,000 on 06/09/25
$260,000
817 Old Mill Rd, Springfield, OH 45506
5beds
2,894sqft
Single Family Residence
Built in 1948
0.95 Acres Lot
$261,400 Zestimate®
$90/sqft
$2,084 Estimated rent
Home value
$261,400
$199,000 - $345,000
$2,084/mo
Zestimate® history
Loading...
Owner options
Explore your selling options
What's special
Set on a spacious 0.95-acre lot, this 5-bedroom, 1.5-bath home offers room to grow inside and out. The main floor features a generous living room with a cozy gas fireplace, a formal dining room, a functional kitchen, a full bathroom, and two comfortable bedrooms. Upstairs, you’ll find three additional bedrooms, a half bath, and a bonus room—ideal as a home office, playroom, or hobby space. The finished basement expands your living options with a family room, a recreation room, and a utility area, perfect for storage or a workshop setup. Outdoors, enjoy two storage sheds and a 24' x 36' detached two-car garage that includes a spacious workshop in the rear—great for DIY enthusiasts or extra storage. This property combines space and practicality in a peaceful setting.
Zillow last checked: 8 hours ago
Listing updated: June 09, 2025 at 01:23pm
Listed by:
Brian Pelphrey (937)436-2700,
Irongate Inc.
Bought with:
Jackie Sheppeard, 2016006319
RE/MAX Victory + Affiliates
Source: DABR MLS,MLS#: 933004 Originating MLS: Dayton Area Board of REALTORS
Originating MLS: Dayton Area Board of REALTORS
Facts & features
Interior
Bedrooms & bathrooms
- Bedrooms: 5
- Bathrooms: 2
- Full bathrooms: 1
- 1/2 bathrooms: 1
- Main level bathrooms: 1
Bedroom
- Level: Main
- Dimensions: 12 x 12
Bedroom
- Level: Main
- Dimensions: 12 x 10
Bedroom
- Level: Second
- Dimensions: 13 x 12
Bedroom
- Level: Second
- Dimensions: 13 x 11
Bedroom
- Level: Second
- Dimensions: 18 x 15
Bonus room
- Level: Second
- Dimensions: 12 x 6
Dining room
- Level: Main
- Dimensions: 12 x 12
Entry foyer
- Level: Main
- Dimensions: 5 x 4
Florida room
- Level: Basement
- Dimensions: 19 x 14
Kitchen
- Level: Main
- Dimensions: 16 x 9
Living room
- Level: Main
- Dimensions: 20 x 14
Recreation
- Level: Basement
- Dimensions: 17 x 15
Heating
- Forced Air, Natural Gas
Cooling
- Central Air
Appliances
- Included: Dishwasher, Range, Refrigerator, Electric Water Heater
Features
- Galley Kitchen
- Windows: Double Hung, Vinyl
- Basement: Full,Finished
- Has fireplace: Yes
- Fireplace features: Gas
Interior area
- Total structure area: 2,894
- Total interior livable area: 2,894 sqft
Property
Parking
- Total spaces: 1
- Parking features: Attached, Detached, Garage, One Car Garage, Two Car Garage, Garage Door Opener, Storage
- Attached garage spaces: 1
Features
- Levels: One and One Half
- Exterior features: Storage
Lot
- Size: 0.95 Acres
- Dimensions: 0.95 acres
Details
- Additional structures: Shed(s)
- Parcel number: 1800600021203006
- Zoning: Residential
- Zoning description: Residential
Construction
Type & style
- Home type: SingleFamily
- Property subtype: Single Family Residence
Materials
- Aluminum Siding, Frame
Condition
- Year built: 1948
Utilities & green energy
- Sewer: Septic Tank
- Water: Well
- Utilities for property: Natural Gas Available, Septic Available, Water Available
Community & neighborhood
Location
- Region: Springfield
Other
Other facts
- Listing terms: Conventional
Price history
| Date | Event | Price |
|---|---|---|
| 6/9/2025 | Sold | $260,000$90/sqft |
Source: | ||
| 4/29/2025 | Pending sale | $260,000$90/sqft |
Source: DABR MLS #933004 Report a problem | ||
| 4/29/2025 | Contingent | $260,000$90/sqft |
Source: | ||
| 4/29/2025 | Listed for sale | $260,000$90/sqft |
Source: | ||
Public tax history
| Year | Property taxes | Tax assessment |
|---|---|---|
| 2024 | $3,181 +1.3% | $69,130 |
| 2023 | $3,139 -0.6% | $69,130 |
| 2022 | $3,158 +26.6% | $69,130 +35.5% |
Find assessor info on the county website
Neighborhood: 45506
Nearby schools
GreatSchools rating
- NAEnon Primary SchoolGrades: K-1Distance: 3.9 mi
- 4/10Greenon Jr. High SchoolGrades: 7-8Distance: 4.5 mi
- 5/10Greenon High SchoolGrades: 9-12Distance: 4.5 mi
Schools provided by the listing agent
- District: Greenon
Source: DABR MLS. This data may not be complete. We recommend contacting the local school district to confirm school assignments for this home.

Get pre-qualified for a loan
At Zillow Home Loans, we can pre-qualify you in as little as 5 minutes with no impact to your credit score.An equal housing lender. NMLS #10287.
Sell for more on Zillow
Get a free Zillow Showcase℠ listing and you could sell for .
$261,400
2% more+ $5,228
With Zillow Showcase(estimated)
$266,628

