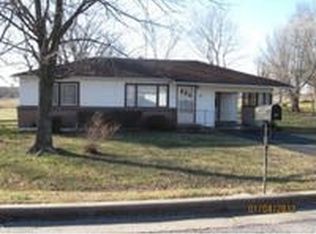This home has just recently had a lot of updates. New interior paint thru out. New floor coverings on every floor in home. Cabinets have been refinished with farm house sink and stainless pullouts in cabinets. Some really cool light fixtures which are new. Newer appliances in kitchen. New interior doors. Both bathrooms updated with all new fixtures. New pellet stove in living room. Wood burning fireplace. Newer heat pump, for central heat and A/C. Outdoors there is a nice gazebo to enjoy. Has new roof on outbuilding which includes work shop and room to park to vehicles. Plenty of shade trees and a paved driveway from street. All this sits on over 6.5 acres. All city utilities.
This property is off market, which means it's not currently listed for sale or rent on Zillow. This may be different from what's available on other websites or public sources.

