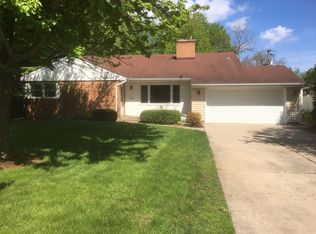Investor alert! 3-4BR-2.5BA tri-level. Large yard fenced in back. This property is eligible under the Freddie Mac First Look Initiative through 11/10/2012. Sold "AS-IS". No survey or disclosures. Taxes prorated at 100%. No FHA. Signed hold harmless required prior to scheduling. Pre-Approval Letter/Proof of funds & copy of certified earnest money required to submit offer. Please use Freddie Mac contract in Listing.
This property is off market, which means it's not currently listed for sale or rent on Zillow. This may be different from what's available on other websites or public sources.

