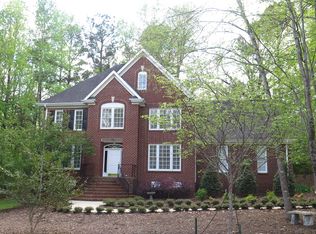MOVE IN READY! Gorgeous home in North Raleigh. 4 bd, 2 full + 2 half ba, 1st flr Master suite w/ custom tile bath, clawfoot tub & oversized glass surround rain shower. Open floor plan through all formals, gas logs, & bonus room. Enjoy morning coffee or an evening glass of wine in your glorious sunroom overlooking the private, 1-acre partially wooded backyard. BRAND NEW features include shingle roof, 50-gal gas hot water heater, quartz countertops, refinished hardwoods, new door hardware and lighting & carpet. Quiet neighborhood, easy commute to RDU/downtown.
This property is off market, which means it's not currently listed for sale or rent on Zillow. This may be different from what's available on other websites or public sources.
