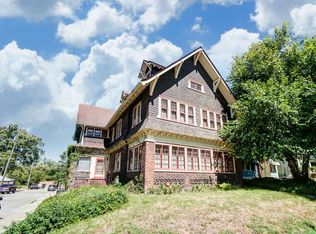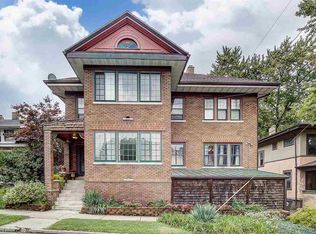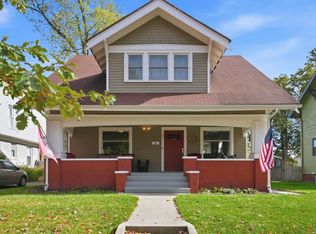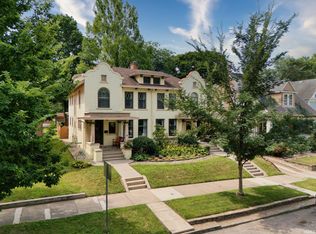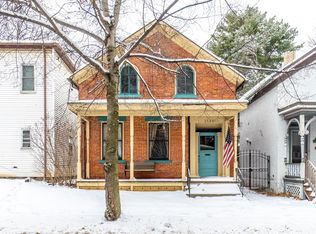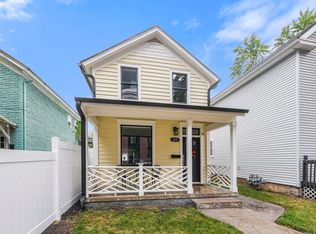This beautifully preserved historic home offers nearly 1,900 sq. ft. of charm with 3 bedrooms and 1.5 baths, ideally located in the heart of West Central Fort Wayne. Step inside to a welcoming foyer highlighted by original wood trim, staircase, and floors. The living room boasts a wood-burning fireplace flanked by built-in shelves and an abundance of natural light. A spacious formal dining room showcases the home’s original trim, while the kitchen features white cabinetry, butcher block counters, a subway tile backsplash, and stainless steel appliances—all just 3 years old. Outside, enjoy an extended paver patio perfect for relaxing mornings or cozy evenings. Conveniently close to downtown, parks, and shops.
Pending
$299,900
817 Nelson St, Fort Wayne, IN 46802
3beds
1,898sqft
Est.:
Single Family Residence
Built in 1920
2,178 Square Feet Lot
$-- Zestimate®
$--/sqft
$-- HOA
What's special
- 1 day |
- 32 |
- 3 |
Zillow last checked: 8 hours ago
Listing updated: January 05, 2026 at 11:15am
Listed by:
Jay Arevalo Cell:260-494-8808,
CENTURY 21 Bradley Realty, Inc
Source: IRMLS,MLS#: 202600335
Facts & features
Interior
Bedrooms & bathrooms
- Bedrooms: 3
- Bathrooms: 2
- Full bathrooms: 1
- 1/2 bathrooms: 1
Bedroom 1
- Level: Upper
Bedroom 2
- Level: Upper
Dining room
- Level: Main
- Area: 216
- Dimensions: 18 x 12
Kitchen
- Level: Main
- Area: 192
- Dimensions: 16 x 12
Living room
- Level: Main
- Area: 325
- Dimensions: 25 x 13
Heating
- Natural Gas, Forced Air
Cooling
- Central Air
Appliances
- Included: Dishwasher, Microwave, Refrigerator, Gas Range
- Laundry: Dryer Hook Up Gas/Elec
Features
- Ceiling Fan(s), Countertops-Solid Surf, Entrance Foyer, Natural Woodwork
- Basement: Full,Unfinished,Concrete
- Number of fireplaces: 1
- Fireplace features: Living Room, Wood Burning
Interior area
- Total structure area: 2,886
- Total interior livable area: 1,898 sqft
- Finished area above ground: 1,898
- Finished area below ground: 0
Video & virtual tour
Property
Features
- Levels: One
- Stories: 1
- Patio & porch: Patio, Porch Covered
Lot
- Size: 2,178 Square Feet
- Dimensions: 43X51
- Features: Level, Landscaped
Details
- Parcel number: 021203485013.000074
Construction
Type & style
- Home type: SingleFamily
- Property subtype: Single Family Residence
Materials
- Wood Siding
Condition
- New construction: No
- Year built: 1920
Utilities & green energy
- Sewer: City
- Water: City
Community & HOA
Community
- Subdivision: West Central
Location
- Region: Fort Wayne
Financial & listing details
- Tax assessed value: $292,900
- Annual tax amount: $3,367
- Date on market: 1/5/2026
- Listing terms: Cash,Conventional,FHA,VA Loan
Estimated market value
Not available
Estimated sales range
Not available
Not available
Price history
Price history
| Date | Event | Price |
|---|---|---|
| 1/5/2026 | Pending sale | $299,900 |
Source: | ||
| 1/1/2026 | Listing removed | $299,900 |
Source: | ||
| 11/8/2025 | Price change | $299,900-3.2% |
Source: | ||
| 10/17/2025 | Price change | $309,900-3.1% |
Source: | ||
| 9/28/2025 | Listed for sale | $319,900 |
Source: | ||
Public tax history
Public tax history
| Year | Property taxes | Tax assessment |
|---|---|---|
| 2024 | $3,118 +73.9% | $292,900 +7.3% |
| 2023 | $1,793 -8.3% | $273,100 +69.3% |
| 2022 | $1,956 +2.1% | $161,300 -8.3% |
Find assessor info on the county website
BuyAbility℠ payment
Est. payment
$1,734/mo
Principal & interest
$1432
Property taxes
$197
Home insurance
$105
Climate risks
Neighborhood: West Central
Nearby schools
GreatSchools rating
- 5/10Washington Elementary SchoolGrades: PK-5Distance: 0.2 mi
- 4/10Portage Middle SchoolGrades: 6-8Distance: 1.8 mi
- 3/10Wayne High SchoolGrades: 9-12Distance: 5.3 mi
Schools provided by the listing agent
- Elementary: Washington
- Middle: Kekionga
- High: Wayne
- District: Fort Wayne Community
Source: IRMLS. This data may not be complete. We recommend contacting the local school district to confirm school assignments for this home.
- Loading
