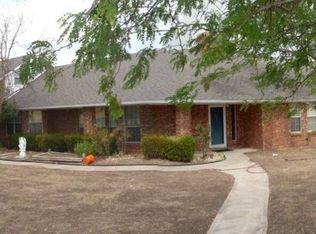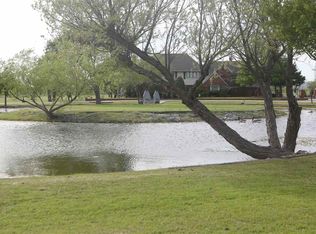Embrace this rare opportunity comprised of house, 20x20 shop and 15 acres just minutes West of Lawton. Built in 1987 by Realtor/developer of Pecan Creek West (Barbara Pipes), the 3100 sq.ft floor plan includes great room, formal dining room, spacious country kitchen, 3 (or 4 bedrooms), office, humongous bonus room, laundry room and tons of storage. Master suite and spa bath boasts vaulted ceilings with dual vanities and closets (including safe room). Great room includes cathedral ceilings, a grand fireplace flanked by a massive wood bookcase. Kitchen includes tons of stained oak cabinets and center island with Jenaire range. The gameroom located upstairs is massive and includes dormers, window seats and lots of storage area. Home is in very good condition but needs updating. 3 HVAC systems (1 recently replaced – Trane). Scenic 15 acres of trees, creek and occasional wildlife. Utilities are on. Pecan Creek West is ¼ mile South of Deyo Mission and Old Cache road. Tony Capuccio with Dream Homes Realty is the listing specialist on this home! Contact Tony at 580-585-2337, or tony@tonysdreamhomes.com.
This property is off market, which means it's not currently listed for sale or rent on Zillow. This may be different from what's available on other websites or public sources.


