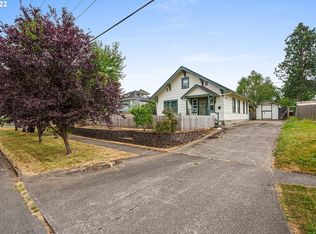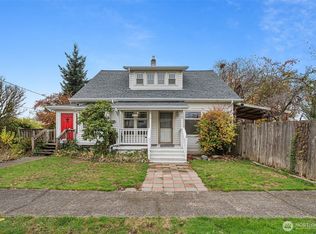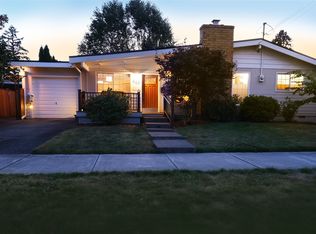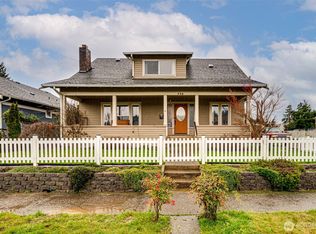Sold
Listed by:
Berklee Olson,
eXp Realty
Bought with: HomeSmart Realty Group
$375,000
817 NW Folsom Street, Chehalis, WA 98532
6beds
3,437sqft
Single Family Residence
Built in 1900
0.31 Acres Lot
$502,900 Zestimate®
$109/sqft
$2,665 Estimated rent
Home value
$502,900
$443,000 - $563,000
$2,665/mo
Zestimate® history
Loading...
Owner options
Explore your selling options
What's special
Tons of potential! Charming Victorian home in the heart of Chehalis. Featuring 3437Sqft, 6 bedrooms, 1-bath upstairs (roughed in full bath on the main as well). Enjoy original hardwood floors, trim and high ceilings for a grand feel throughout. All bedrooms are a great size, formal dining room and butlers pantry ready for your touches. Some upgrades include a new roof and gutters. Home comes complete with a wrap around porch, large lot and space for gardening. HWY I5 is a moment away, perfect for commuting. Come view today!
Zillow last checked: 8 hours ago
Listing updated: May 31, 2025 at 04:03am
Offers reviewed: Nov 03
Listed by:
Berklee Olson,
eXp Realty
Bought with:
Heather Rauh, 24034073
HomeSmart Realty Group
Source: NWMLS,MLS#: 2307085
Facts & features
Interior
Bedrooms & bathrooms
- Bedrooms: 6
- Bathrooms: 2
- Full bathrooms: 2
- Main level bathrooms: 1
Bathroom full
- Level: Main
Den office
- Level: Main
Dining room
- Level: Main
Entry hall
- Level: Main
Kitchen with eating space
- Level: Main
Living room
- Level: Main
Heating
- Fireplace, Forced Air, Electric, Natural Gas, Wood
Cooling
- Forced Air
Appliances
- Included: Dishwasher(s), Refrigerator(s), Stove(s)/Range(s)
Features
- Ceiling Fan(s), Dining Room
- Flooring: Ceramic Tile, Hardwood, Carpet
- Doors: French Doors
- Windows: Double Pane/Storm Window
- Basement: Unfinished
- Number of fireplaces: 1
- Fireplace features: Wood Burning, Main Level: 1, Fireplace
Interior area
- Total structure area: 3,437
- Total interior livable area: 3,437 sqft
Property
Parking
- Total spaces: 2
- Parking features: Attached Carport, Off Street
- Has carport: Yes
- Covered spaces: 2
Features
- Levels: Multi/Split
- Entry location: Main
- Patio & porch: Ceiling Fan(s), Ceramic Tile, Double Pane/Storm Window, Dining Room, Fireplace, French Doors
Lot
- Size: 0.31 Acres
- Features: Corner Lot, Curbs, Paved, Sidewalk, Cable TV, Deck, Fenced-Fully, Gas Available, High Speed Internet, Outbuildings, Patio
- Topography: Level,Partial Slope
- Residential vegetation: Fruit Trees, Garden Space
Details
- Parcel number: 004401001001
- Special conditions: Short Sale
Construction
Type & style
- Home type: SingleFamily
- Property subtype: Single Family Residence
Materials
- Metal/Vinyl
- Roof: Composition
Condition
- Year built: 1900
- Major remodel year: 1980
Utilities & green energy
- Electric: Company: Lewis Co. PUD
- Sewer: Sewer Connected, Company: City of Chehalis
- Water: Public, Company: City of Chehalis
Community & neighborhood
Location
- Region: Chehalis
- Subdivision: Chehalis
Other
Other facts
- Listing terms: Cash Out,Conventional,FHA,VA Loan
- Cumulative days on market: 22 days
Price history
| Date | Event | Price |
|---|---|---|
| 4/30/2025 | Sold | $375,000+7.2%$109/sqft |
Source: | ||
| 3/7/2025 | Pending sale | $349,950$102/sqft |
Source: | ||
| 2/28/2025 | Listed for sale | $349,950$102/sqft |
Source: | ||
| 12/21/2024 | Pending sale | $349,950$102/sqft |
Source: | ||
| 12/13/2024 | Listed for sale | $349,950$102/sqft |
Source: | ||
Public tax history
| Year | Property taxes | Tax assessment |
|---|---|---|
| 2024 | $5,571 +0% | $696,200 -6.4% |
| 2023 | $5,569 +42.9% | $743,800 +82.1% |
| 2021 | $3,898 +5% | $408,500 +14.5% |
Find assessor info on the county website
Neighborhood: 98532
Nearby schools
GreatSchools rating
- NAJames W Lintott Elementary SchoolGrades: PK-2Distance: 2.4 mi
- 6/10Chehalis Middle SchoolGrades: 6-8Distance: 2.4 mi
- 8/10W F West High SchoolGrades: 9-12Distance: 1.9 mi

Get pre-qualified for a loan
At Zillow Home Loans, we can pre-qualify you in as little as 5 minutes with no impact to your credit score.An equal housing lender. NMLS #10287.
Sell for more on Zillow
Get a free Zillow Showcase℠ listing and you could sell for .
$502,900
2% more+ $10,058
With Zillow Showcase(estimated)
$512,958


