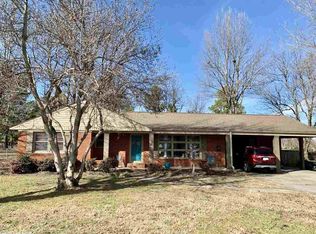A large glassed in area serves as the meeting place on the main floor. Great for entertaining or just relaxing, this room has the feeling of outdoors with the comforts of indoor living. A small den with fireplace separates the glassed in area from the kitchen. The dining area is just off the kitchen and opens up to the lining area complete with fireplace. A bedroom, full bath and utility room complete the main floor. The upstairs has three large bedrooms and two full bathrooms. The master has 2 large closets, full bath and a sitting/dressing room. The other two bedrooms are large with large closets. There is an additional full bath completing the second level.There is a two car attached garage with a large room above it that is great for hobbies or storage. There is also a detached shop/shed behind the home.There is three central heating and cooling units. One each for the glassed in room, lower level and upper level.
This property is off market, which means it's not currently listed for sale or rent on Zillow. This may be different from what's available on other websites or public sources.
