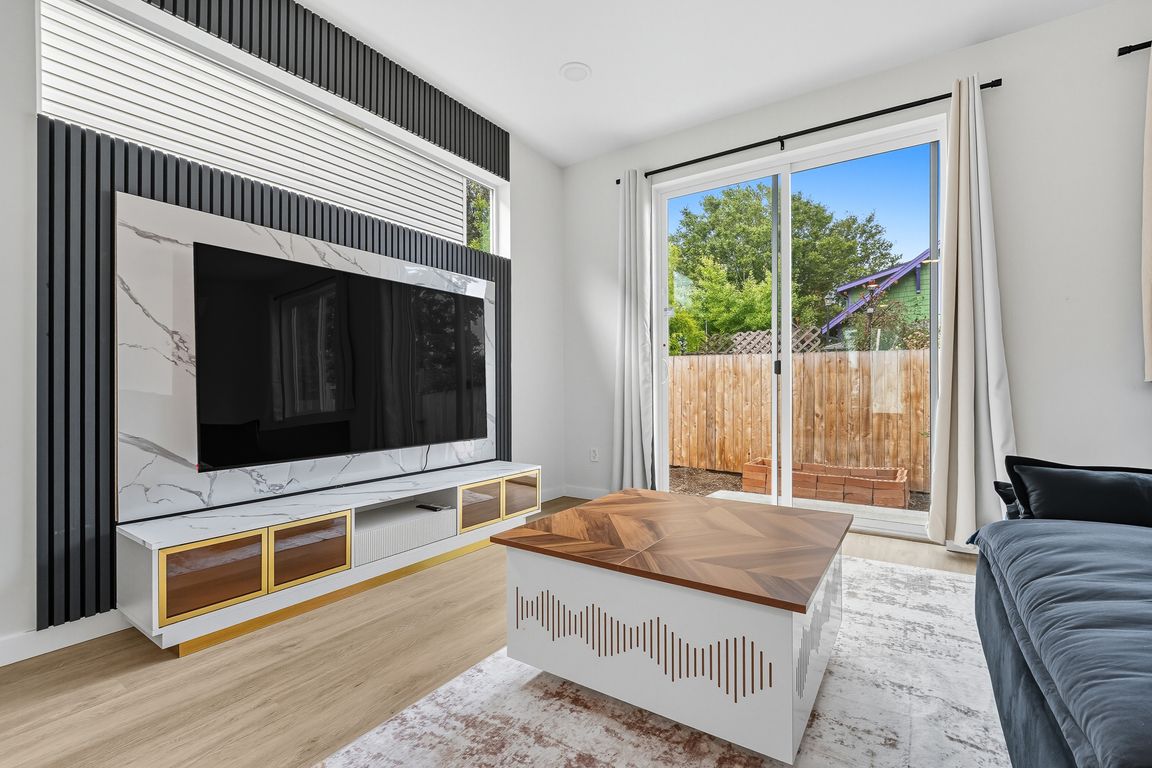
Active
$475,000
4beds
1,355sqft
817 NE 94th Ave, Portland, OR 97220
4beds
1,355sqft
Residential, single family residence
Built in 2024
2,178 sqft
No data
$351 price/sqft
What's special
Large eat-bar islandPrivate fenced backyardWalk-in closetVersatile fourth bedroomPrimary suiteLofty ceilingsExpansive windows
This beautifully designed Montavilla home offers 4 bedrooms and 2.1 bathrooms, blending modern style with comfortable, livable spaces. The open-concept main floor is filled with natural light from expansive windows and lofty ceilings, creating a warm and inviting atmosphere. At the center of it all, the kitchen stands out with its ...
- 82 days |
- 306 |
- 20 |
Source: RMLS (OR),MLS#: 335472517
Travel times
Living Room
Kitchen
Dining Room
Bedroom
Bedroom
Bedroom
Zillow last checked: 8 hours ago
Listing updated: December 09, 2025 at 04:21pm
Listed by:
Rikki Hooker 916-296-8623,
Opt
Source: RMLS (OR),MLS#: 335472517
Facts & features
Interior
Bedrooms & bathrooms
- Bedrooms: 4
- Bathrooms: 3
- Full bathrooms: 2
- Partial bathrooms: 1
- Main level bathrooms: 1
Rooms
- Room types: Bedroom 4, Bedroom 2, Bedroom 3, Dining Room, Family Room, Kitchen, Living Room, Primary Bedroom
Primary bedroom
- Features: Bathroom, Soaking Tub, Walkin Closet
- Level: Upper
- Area: 110
- Dimensions: 11 x 10
Bedroom 2
- Features: Closet
- Level: Upper
- Area: 90
- Dimensions: 10 x 9
Bedroom 3
- Features: Closet
- Level: Upper
- Area: 117
- Dimensions: 13 x 9
Bedroom 4
- Features: Closet
- Level: Main
- Area: 99
- Dimensions: 11 x 9
Dining room
- Features: High Ceilings
- Level: Main
- Area: 117
- Dimensions: 13 x 9
Kitchen
- Features: Builtin Refrigerator, Dishwasher, Eat Bar, Island, Microwave, Free Standing Range
- Level: Main
- Area: 96
- Width: 8
Living room
- Features: Sliding Doors, High Ceilings
- Level: Main
- Area: 130
- Dimensions: 13 x 10
Heating
- Heat Pump
Cooling
- Has cooling: Yes
Appliances
- Included: Dishwasher, Free-Standing Range, Free-Standing Refrigerator, Microwave, Stainless Steel Appliance(s), Built-In Refrigerator, Electric Water Heater
Features
- High Ceilings, Soaking Tub, Closet, Eat Bar, Kitchen Island, Bathroom, Walk-In Closet(s)
- Flooring: Wall to Wall Carpet
- Doors: Sliding Doors
- Basement: Crawl Space
Interior area
- Total structure area: 1,355
- Total interior livable area: 1,355 sqft
Video & virtual tour
Property
Accessibility
- Accessibility features: Natural Lighting, Accessibility
Features
- Stories: 2
- Patio & porch: Patio
- Exterior features: Yard
- Fencing: Fenced
- Has view: Yes
- View description: Trees/Woods
Lot
- Size: 2,178 Square Feet
- Features: Level, SqFt 0K to 2999
Details
- Parcel number: R720684
Construction
Type & style
- Home type: SingleFamily
- Architectural style: Craftsman
- Property subtype: Residential, Single Family Residence
Materials
- Cement Siding
- Foundation: Concrete Perimeter
- Roof: Composition
Condition
- Resale
- New construction: No
- Year built: 2024
Utilities & green energy
- Sewer: Public Sewer
- Water: Public
Community & HOA
HOA
- Has HOA: No
Location
- Region: Portland
Financial & listing details
- Price per square foot: $351/sqft
- Tax assessed value: $140,000
- Annual tax amount: $1,073
- Date on market: 9/19/2025
- Listing terms: Cash,Conventional,FHA
- Road surface type: Paved
Price history
| Date | Event | Price |
|---|---|---|
| 9/19/2025 | Listed for sale | $475,000+15.7%$351/sqft |
Source: | ||
| 1/8/2025 | Sold | $410,500-2.2%$303/sqft |
Source: | ||
| 12/18/2024 | Pending sale | $419,900$310/sqft |
Source: | ||
| 11/11/2024 | Price change | $419,900-2.3%$310/sqft |
Source: | ||
| 9/27/2024 | Price change | $429,900-2.3%$317/sqft |
Source: | ||
Public tax history
| Year | Property taxes | Tax assessment |
|---|---|---|
| 2024 | $1,074 -11.4% | $45,010 -12.7% |
| 2023 | $1,212 | $51,570 |
Find assessor info on the county website
BuyAbility℠ payment
Est. payment
$2,902/mo
Principal & interest
$2360
Property taxes
$376
Home insurance
$166
Climate risks
Explore flood, wildfire, and other predictive climate risk information for this property on First Street®️.
Nearby schools
GreatSchools rating
- 5/10Cherry Park Elementary SchoolGrades: PK-5Distance: 1.5 mi
- 4/10Floyd Light Middle SchoolGrades: 6-8Distance: 1.1 mi
- 2/10David Douglas High SchoolGrades: 9-12Distance: 2.2 mi
Schools provided by the listing agent
- Elementary: Cherry Park
- Middle: Floyd Light
- High: David Douglas
Source: RMLS (OR). This data may not be complete. We recommend contacting the local school district to confirm school assignments for this home.