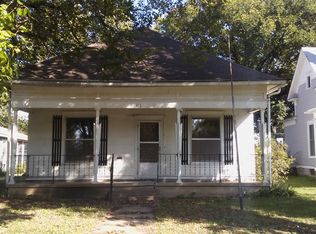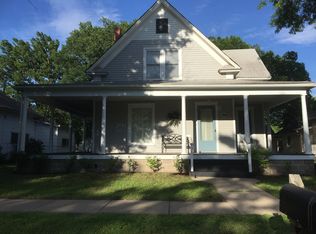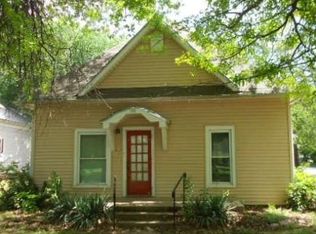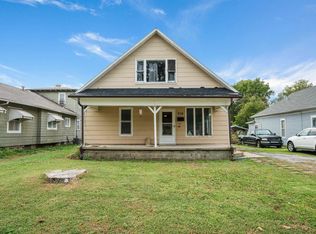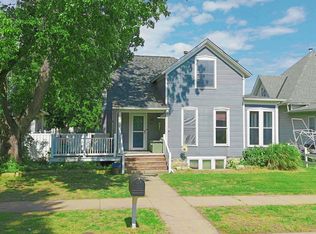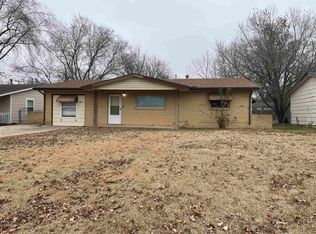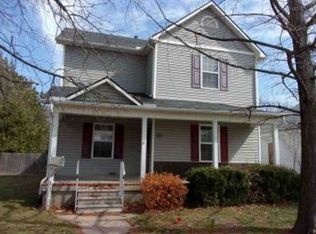Now listed at $109,950. Motivated seller, great opportunity. Back on the market at no fault of the seller. This 2-story home with historic charm offers spacious rooms and original details. The large foyer is accented with a beautiful staircase that leads to three large bedrooms and a guest bathroom. Experience main floor living with a large bedroom, bathroom, new flooring, laundry room and walk in pantry. Great curb appeal with the newly painted exterior and black chain link fencing. See also associated documents for 48,000 in structural support improvements that seller has had completed. The 2 large garages/workshop and additional carport is perfect for the car enthusiast. This home offers endless potential for hobbies, projects, or even a home-based business. Imagine the possibilities!
For sale
$109,950
817 N C St, Wellington, KS 67152
4beds
2,184sqft
Est.:
Single Family Onsite Built
Built in 1910
6,534 Square Feet Lot
$106,000 Zestimate®
$50/sqft
$-- HOA
What's special
- 15 days |
- 229 |
- 21 |
Zillow last checked: 8 hours ago
Listing updated: December 08, 2025 at 02:00pm
Listed by:
Mary Froese CELL:785-969-3447,
NextHome Professionals,
Patrice Beasley 316-518-0005,
NextHome Professionals
Source: SCKMLS,MLS#: 665276
Tour with a local agent
Facts & features
Interior
Bedrooms & bathrooms
- Bedrooms: 4
- Bathrooms: 2
- Full bathrooms: 2
Primary bedroom
- Description: Carpet
- Level: Main
- Area: 159.12
- Dimensions: 11.7 x 13.6
Bedroom
- Description: Wood
- Level: Upper
- Area: 156.8
- Dimensions: 14 x 11.2
Bedroom
- Description: Carpet
- Level: Upper
- Area: 153
- Dimensions: 9 x 17
Bedroom
- Description: Carpet
- Level: Upper
- Area: 182
- Dimensions: 13 x 14
Kitchen
- Description: Vinyl
- Level: Main
- Area: 142.5
- Dimensions: 11.4 x 12.5
Living room
- Description: Carpet
- Level: Main
- Area: 184.8
- Dimensions: 14 x 13.2
Heating
- Baseboard
Cooling
- Attic Fan, Wall/Window Unit(s)
Appliances
- Included: Dishwasher, Refrigerator, Range
- Laundry: Main Level, Laundry Room
Features
- Ceiling Fan(s)
- Basement: None
- Has fireplace: No
Interior area
- Total interior livable area: 2,184 sqft
- Finished area above ground: 2,184
- Finished area below ground: 0
Property
Parking
- Total spaces: 3
- Parking features: Attached, Carport, Garage Door Opener, Oversized
- Garage spaces: 3
Features
- Levels: Two
- Stories: 2
Lot
- Size: 6,534 Square Feet
- Features: Standard
Details
- Parcel number: 201910961561402014003.000
Construction
Type & style
- Home type: SingleFamily
- Architectural style: Traditional
- Property subtype: Single Family Onsite Built
Materials
- Frame
- Foundation: Crawl Space
- Roof: Composition
Condition
- Year built: 1910
Utilities & green energy
- Gas: Natural Gas Available
- Utilities for property: Sewer Available, Natural Gas Available, Public
Community & HOA
Community
- Subdivision: ORIGINAL TOWN-WELLINGTON
HOA
- Has HOA: No
Location
- Region: Wellington
Financial & listing details
- Price per square foot: $50/sqft
- Tax assessed value: $29,090
- Annual tax amount: $503
- Date on market: 11/25/2025
- Cumulative days on market: 16 days
- Ownership: Individual
Estimated market value
$106,000
$101,000 - $111,000
$1,354/mo
Price history
Price history
Price history is unavailable.
Public tax history
Public tax history
| Year | Property taxes | Tax assessment |
|---|---|---|
| 2025 | -- | $3,346 -0.1% |
| 2024 | -- | $3,349 +7.3% |
| 2023 | -- | $3,122 +13.1% |
Find assessor info on the county website
BuyAbility℠ payment
Est. payment
$621/mo
Principal & interest
$426
Property taxes
$157
Home insurance
$38
Climate risks
Neighborhood: 67152
Nearby schools
GreatSchools rating
- 5/10Washington Elementary SchoolGrades: K-5Distance: 0.2 mi
- 3/10Wellington Middle SchoolGrades: 6-8Distance: 0.3 mi
- 4/10Wellington High SchoolGrades: 9-12Distance: 1 mi
Schools provided by the listing agent
- Elementary: Washington
- Middle: Wellington
- High: Wellington
Source: SCKMLS. This data may not be complete. We recommend contacting the local school district to confirm school assignments for this home.
- Loading
- Loading

