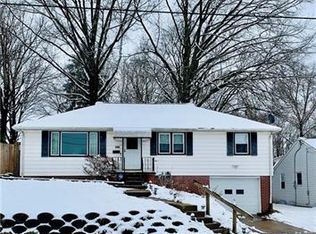Sold for $172,500
$172,500
817 Milburn Rd NE, Massillon, OH 44646
3beds
1,633sqft
Single Family Residence
Built in 1950
10,284.52 Square Feet Lot
$174,800 Zestimate®
$106/sqft
$1,490 Estimated rent
Home value
$174,800
$152,000 - $199,000
$1,490/mo
Zestimate® history
Loading...
Owner options
Explore your selling options
What's special
This Charming Bungalow is located in the heart of Tiger Town -(Massillon). This lovely 3 bedroom home has been well cared for by the long time owners and their family. Updates were completed several years ago...such as the kitchen, which includes granite counter tops, neutral back splash, and plenty of oak cabinets. The beautiful stone fireplace in the living room adds character and warmth. The large rec-room includes a wet bar and plenty of space for you to spend time with family and friends. The backyard is fenced-in near the home in case you have pets or children you don't want wandering off. The property extends beyond the fence and offers plenty of space for you and your family to play games and enjoy the level backyard. This home also offers an attached garage and shed. Basement was previously waterproofed. Some new carpet and paint will make this home shine!
Zillow last checked: 8 hours ago
Listing updated: August 21, 2025 at 10:23am
Listing Provided by:
Carol A Cooper 330-418-6727 carolcooper@kw.com,
Keller Williams Legacy Group Realty
Bought with:
Courtney Hatfield, 2018003254
McDowell Homes Real Estate Services
Amanda Hartman, 2023001883
McDowell Homes Real Estate Services
Source: MLS Now,MLS#: 5145023 Originating MLS: Stark Trumbull Area REALTORS
Originating MLS: Stark Trumbull Area REALTORS
Facts & features
Interior
Bedrooms & bathrooms
- Bedrooms: 3
- Bathrooms: 2
- Full bathrooms: 1
- 1/2 bathrooms: 1
- Main level bathrooms: 1
- Main level bedrooms: 3
Bedroom
- Description: Large bedroom with 2 closets and ceiling fan.,Flooring: Carpet
- Level: First
- Dimensions: 15 x 13
Bedroom
- Description: Bedroom includes 2 bedrooms,Flooring: Carpet
- Level: First
- Dimensions: 12 x 11
Bathroom
- Description: Bedroom includes 2 closets,Flooring: Carpet
- Level: First
- Dimensions: 12 x 10
Other
- Description: Beautiful stone fireplace!,Flooring: Carpet
- Features: Fireplace
- Level: First
- Dimensions: 16 x 14
Dining room
- Description: Dining room includes a ceiling fan and has access to the rear fenced in yard.,Flooring: Luxury Vinyl Tile
- Level: First
- Dimensions: 14 x 9
Eat in kitchen
- Description: Oak cabinets, granite counter tops, and back splash. Includes range and refrigerator.,Flooring: Laminate
- Level: First
- Dimensions: 11 x 10
Recreation
- Description: Large rec room with glass block windows, and wet bar.,Flooring: Carpet
- Features: Wet Bar
- Level: Basement
- Dimensions: 29 x 14
Heating
- Forced Air, Fireplace(s), Gas
Cooling
- Central Air
Features
- Basement: Partially Finished
- Number of fireplaces: 1
Interior area
- Total structure area: 1,633
- Total interior livable area: 1,633 sqft
- Finished area above ground: 1,233
- Finished area below ground: 400
Property
Parking
- Total spaces: 1
- Parking features: Driveway, Garage, Garage Door Opener, On Street
- Garage spaces: 1
Features
- Levels: One
- Stories: 1
- Patio & porch: Rear Porch, Covered, Front Porch
- Fencing: Back Yard,Partial
Lot
- Size: 10,284 sqft
- Dimensions: 55 x 187
- Features: Flat, Level
Details
- Additional structures: Shed(s)
- Parcel number: 00607697
Construction
Type & style
- Home type: SingleFamily
- Architectural style: Bungalow
- Property subtype: Single Family Residence
Materials
- Vinyl Siding
- Roof: Asphalt
Condition
- Updated/Remodeled
- Year built: 1950
Utilities & green energy
- Sewer: Public Sewer
- Water: Public
Community & neighborhood
Location
- Region: Massillon
- Subdivision: Massillon
Other
Other facts
- Listing terms: Cash,Conventional
Price history
| Date | Event | Price |
|---|---|---|
| 8/19/2025 | Sold | $172,500+1.5%$106/sqft |
Source: | ||
| 8/18/2025 | Pending sale | $170,000$104/sqft |
Source: | ||
| 8/5/2025 | Contingent | $170,000$104/sqft |
Source: | ||
| 8/1/2025 | Listed for sale | $170,000$104/sqft |
Source: | ||
Public tax history
| Year | Property taxes | Tax assessment |
|---|---|---|
| 2024 | $1,360 -13.3% | $39,590 -0.6% |
| 2023 | $1,569 -1.5% | $39,830 |
| 2022 | $1,593 -1.6% | $39,830 |
Find assessor info on the county website
Neighborhood: 44646
Nearby schools
GreatSchools rating
- 8/10Whittier Elementary SchoolGrades: K-3Distance: 0.8 mi
- 4/10Massillon Junior High SchoolGrades: 7-8Distance: 3.5 mi
- 4/10Washington High SchoolGrades: 9-12Distance: 0.8 mi
Schools provided by the listing agent
- District: Massillon CSD - 7609
Source: MLS Now. This data may not be complete. We recommend contacting the local school district to confirm school assignments for this home.

Get pre-qualified for a loan
At Zillow Home Loans, we can pre-qualify you in as little as 5 minutes with no impact to your credit score.An equal housing lender. NMLS #10287.
