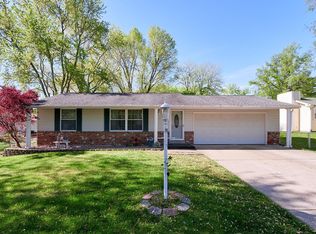Closed
Listing Provided by:
John G Akers 636-212-0050,
Exit Elite Realty,
Skyler Akers 636-212-4982,
Exit Elite Realty
Bought with: The Hermann London Group LLC
Price Unknown
817 Mid Rivers Mall Dr, Saint Peters, MO 63376
4beds
1,104sqft
Single Family Residence
Built in 1974
9,104.04 Square Feet Lot
$282,400 Zestimate®
$--/sqft
$2,063 Estimated rent
Home value
$282,400
$268,000 - $297,000
$2,063/mo
Zestimate® history
Loading...
Owner options
Explore your selling options
What's special
Stunning 4-bedroom, 2-bath multi-level home boasting a pristine interior that shows like new. Enjoy the spaciousness and functionality with a wonderful partially fenced flat yard perfect for outdoor activities, along with the convenience of an oversized 2-car garage. This wonderful home is located within minutes of shopping and dining and is sure to impress....So make your appointment TODAY before it's SOLD tomorrow.
Zillow last checked: 8 hours ago
Listing updated: April 28, 2025 at 04:47pm
Listing Provided by:
John G Akers 636-212-0050,
Exit Elite Realty,
Skyler Akers 636-212-4982,
Exit Elite Realty
Bought with:
Holly J Laws, 2012002701
The Hermann London Group LLC
Source: MARIS,MLS#: 24025157 Originating MLS: Southern Gateway Association of REALTORS
Originating MLS: Southern Gateway Association of REALTORS
Facts & features
Interior
Bedrooms & bathrooms
- Bedrooms: 4
- Bathrooms: 2
- Full bathrooms: 2
Primary bedroom
- Features: Floor Covering: Luxury Vinyl Plank
- Level: Upper
- Area: 168
- Dimensions: 12x14
Bedroom
- Features: Floor Covering: Luxury Vinyl Plank
- Level: Upper
- Area: 132
- Dimensions: 12x11
Bedroom
- Features: Floor Covering: Luxury Vinyl Plank
- Level: Upper
- Area: 121
- Dimensions: 11x11
Bedroom
- Features: Floor Covering: Luxury Vinyl Plank
- Level: Lower
- Area: 240
- Dimensions: 20x12
Dining room
- Features: Floor Covering: Luxury Vinyl Plank
- Level: Main
- Area: 121
- Dimensions: 11x11
Kitchen
- Features: Floor Covering: Luxury Vinyl Plank
- Level: Main
- Area: 64
- Dimensions: 8x8
Laundry
- Level: Lower
- Area: 140
- Dimensions: 14x10
Living room
- Features: Floor Covering: Luxury Vinyl Plank
- Level: Main
- Area: 228
- Dimensions: 19x12
Heating
- Natural Gas, Forced Air
Cooling
- Attic Fan, Ceiling Fan(s), Central Air, Electric
Appliances
- Included: Gas Water Heater, Disposal, Microwave, Gas Range, Gas Oven
Features
- Breakfast Room, Eat-in Kitchen, Kitchen/Dining Room Combo, Separate Dining
- Doors: Panel Door(s)
- Windows: Insulated Windows, Tilt-In Windows
- Basement: Partially Finished,Concrete,Walk-Out Access
- Has fireplace: No
- Fireplace features: None
Interior area
- Total structure area: 1,104
- Total interior livable area: 1,104 sqft
- Finished area above ground: 1,104
Property
Parking
- Total spaces: 2
- Parking features: Attached, Garage, Garage Door Opener, Oversized
- Attached garage spaces: 2
Features
- Levels: Multi/Split
- Patio & porch: Patio
Lot
- Size: 9,104 sqft
- Features: Level
Details
- Parcel number: 200625016000432.0000000
- Special conditions: Standard
Construction
Type & style
- Home type: SingleFamily
- Architectural style: Split Foyer,Traditional
- Property subtype: Single Family Residence
Materials
- Stone Veneer, Brick Veneer, Vinyl Siding
Condition
- Year built: 1974
Utilities & green energy
- Sewer: Public Sewer
- Water: Public
Community & neighborhood
Security
- Security features: Smoke Detector(s)
Location
- Region: Saint Peters
- Subdivision: Country Hill South #3
Other
Other facts
- Listing terms: Cash,Conventional,FHA,VA Loan
- Ownership: Private
- Road surface type: Concrete
Price history
| Date | Event | Price |
|---|---|---|
| 6/7/2024 | Sold | -- |
Source: | ||
| 5/11/2024 | Pending sale | $274,900$249/sqft |
Source: | ||
| 5/3/2024 | Listed for sale | $274,900$249/sqft |
Source: | ||
Public tax history
| Year | Property taxes | Tax assessment |
|---|---|---|
| 2025 | -- | $43,951 +11% |
| 2024 | $2,834 +0.1% | $39,603 |
| 2023 | $2,832 +24.6% | $39,603 +33.4% |
Find assessor info on the county website
Neighborhood: 63376
Nearby schools
GreatSchools rating
- 4/10Lewis & Clark Elementary SchoolGrades: 3-5Distance: 0.8 mi
- 9/10Dr. Bernard J. Dubray Middle SchoolGrades: 6-8Distance: 0.2 mi
- 8/10Ft. Zumwalt East High SchoolGrades: 9-12Distance: 2.2 mi
Schools provided by the listing agent
- Elementary: Lewis & Clark Elem.
- Middle: Dubray Middle
- High: Ft. Zumwalt South High
Source: MARIS. This data may not be complete. We recommend contacting the local school district to confirm school assignments for this home.
Get a cash offer in 3 minutes
Find out how much your home could sell for in as little as 3 minutes with a no-obligation cash offer.
Estimated market value$282,400
Get a cash offer in 3 minutes
Find out how much your home could sell for in as little as 3 minutes with a no-obligation cash offer.
Estimated market value
$282,400
