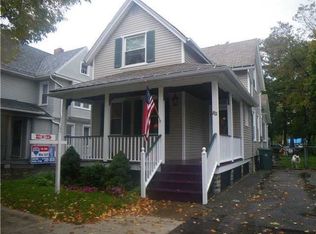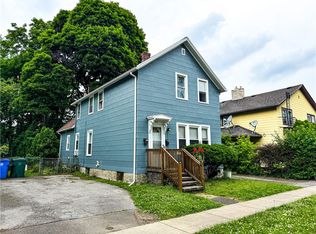Sold for $315,000
Street View
$315,000
817 Meigs St, Rochester, NY 14620
4beds
2baths
1,996sqft
MultiFamily
Built in 1880
-- sqft lot
$-- Zestimate®
$158/sqft
$1,803 Estimated rent
Home value
Not available
Estimated sales range
Not available
$1,803/mo
Zestimate® history
Loading...
Owner options
Explore your selling options
What's special
beaurtiful and completley updated duplex in the osuth wedge. some features include, large fenced in yard with driveway and ample parking. Refinished floors in lower apt, new pergo floors in upstairs apt. new kithcens and bathroom in upper apt. lower apt features a large living room, dining room, and large updated eat in kithcen. other features include, archetectural shingled roof, vinyl siding, updated electrical service, most all thermo pane replacement windows., fresh interipor paint, 3 seperate open porches! a must see, wont last long.
Facts & features
Interior
Bedrooms & bathrooms
- Bedrooms: 4
- Bathrooms: 2
Heating
- Forced air
Interior area
- Total interior livable area: 1,996 sqft
Property
Features
- Exterior features: Other
Lot
- Size: 6,534 sqft
Details
- Parcel number: 26140012173423
Construction
Type & style
- Home type: MultiFamily
Materials
- Metal
Condition
- Year built: 1880
Community & neighborhood
Location
- Region: Rochester
Price history
| Date | Event | Price |
|---|---|---|
| 1/17/2026 | Listing removed | $339,900$170/sqft |
Source: | ||
| 10/16/2025 | Listed for sale | $339,900+7.9%$170/sqft |
Source: | ||
| 8/2/2024 | Sold | $315,000+40%$158/sqft |
Source: Public Record Report a problem | ||
| 8/19/2022 | Sold | $225,000$113/sqft |
Source: | ||
| 7/18/2022 | Pending sale | $225,000$113/sqft |
Source: | ||
Public tax history
| Year | Property taxes | Tax assessment |
|---|---|---|
| 2024 | -- | $245,600 +36.4% |
| 2023 | -- | $180,000 |
| 2022 | -- | $180,000 |
Find assessor info on the county website
Neighborhood: Ellwanger-Barry
Nearby schools
GreatSchools rating
- 3/10Anna Murray-Douglass AcademyGrades: PK-8Distance: 0.5 mi
- 1/10James Monroe High SchoolGrades: 9-12Distance: 0.6 mi
- 2/10School Without WallsGrades: 9-12Distance: 0.6 mi
Schools provided by the listing agent
- District: Rochester
Source: The MLS. This data may not be complete. We recommend contacting the local school district to confirm school assignments for this home.

