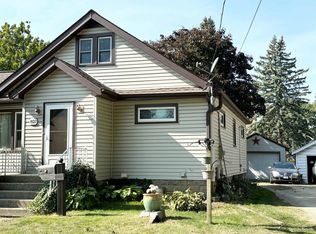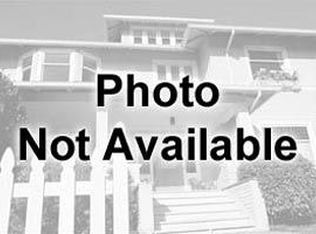Closed
$205,000
817 Maple Ave, Belvidere, IL 61008
4beds
1,965sqft
Single Family Residence
Built in 1900
10,018.8 Square Feet Lot
$210,900 Zestimate®
$104/sqft
$2,212 Estimated rent
Home value
$210,900
$171,000 - $262,000
$2,212/mo
Zestimate® history
Loading...
Owner options
Explore your selling options
What's special
Stunning two-story Victorian-style home featuring 4 spacious bedrooms and nice ceiling heights, nestled on a quiet street. The home has a spacious living room perfect for entertainment, and an inviting eat-in kitchen. The main floor boasts a bedroom and a full bath with easy kitchen access, while the second floor has 3 bedrooms and offers a convenient laundry room and another full bath. The basement provides ample storage. Outside, a large backyard awaits you: a 2-car garage and additional parking space. The roof is 3 years old and the siding a year old. Don't miss out-schedule your showing today!
Zillow last checked: 8 hours ago
Listing updated: May 21, 2025 at 02:12am
Listing courtesy of:
Hugo Gracia 773-482-1917,
Compass,
Leslie Cifuentes 773-621-2114,
Compass
Bought with:
Tarah Manthei-Dumas
Gambino Realtors Home Builders
Source: MRED as distributed by MLS GRID,MLS#: 12316492
Facts & features
Interior
Bedrooms & bathrooms
- Bedrooms: 4
- Bathrooms: 2
- Full bathrooms: 2
Primary bedroom
- Level: Second
- Area: 182 Square Feet
- Dimensions: 14X13
Bedroom 2
- Level: Main
- Area: 120 Square Feet
- Dimensions: 12X10
Bedroom 3
- Level: Second
- Area: 117 Square Feet
- Dimensions: 13X9
Bedroom 4
- Level: Second
- Area: 110 Square Feet
- Dimensions: 11X10
Enclosed porch
- Level: Main
- Area: 72 Square Feet
- Dimensions: 8X9
Kitchen
- Level: Main
- Area: 252 Square Feet
- Dimensions: 21X12
Laundry
- Level: Second
- Area: 80 Square Feet
- Dimensions: 8X10
Living room
- Level: Main
- Area: 390 Square Feet
- Dimensions: 30X13
Heating
- Natural Gas
Cooling
- None
Appliances
- Included: Range, Dishwasher, Microwave, Refrigerator
- Laundry: Common Area
Features
- Basement: Unfinished,Partial
Interior area
- Total structure area: 0
- Total interior livable area: 1,965 sqft
Property
Parking
- Total spaces: 2
- Parking features: On Site, Garage Owned, Detached, Garage
- Garage spaces: 2
Accessibility
- Accessibility features: No Disability Access
Features
- Stories: 2
Lot
- Size: 10,018 sqft
- Dimensions: 50X198
Details
- Parcel number: 0535230029
- Special conditions: None
- Other equipment: Ceiling Fan(s)
Construction
Type & style
- Home type: SingleFamily
- Architectural style: Victorian
- Property subtype: Single Family Residence
Materials
- Frame
Condition
- New construction: No
- Year built: 1900
Utilities & green energy
- Sewer: Public Sewer
- Water: Public
Community & neighborhood
Location
- Region: Belvidere
Other
Other facts
- Listing terms: FHA
- Ownership: Fee Simple
Price history
| Date | Event | Price |
|---|---|---|
| 5/19/2025 | Sold | $205,000+3%$104/sqft |
Source: | ||
| 4/14/2025 | Contingent | $199,000$101/sqft |
Source: | ||
| 4/14/2025 | Listed for sale | $199,000$101/sqft |
Source: | ||
| 3/26/2025 | Contingent | $199,000$101/sqft |
Source: | ||
| 3/19/2025 | Listed for sale | $199,000+14.7%$101/sqft |
Source: | ||
Public tax history
| Year | Property taxes | Tax assessment |
|---|---|---|
| 2024 | $5,258 -1.7% | $66,824 +16.8% |
| 2023 | $5,348 +42.1% | $57,203 +27.5% |
| 2022 | $3,764 -8.8% | $44,870 +5.5% |
Find assessor info on the county website
Neighborhood: 61008
Nearby schools
GreatSchools rating
- 4/10Washington AcademyGrades: PK-5Distance: 0.2 mi
- 5/10Belvidere South Middle SchoolGrades: 6-8Distance: 0.9 mi
- 2/10Belvidere High SchoolGrades: 9-12Distance: 1.2 mi
Schools provided by the listing agent
- District: 100
Source: MRED as distributed by MLS GRID. This data may not be complete. We recommend contacting the local school district to confirm school assignments for this home.

Get pre-qualified for a loan
At Zillow Home Loans, we can pre-qualify you in as little as 5 minutes with no impact to your credit score.An equal housing lender. NMLS #10287.

