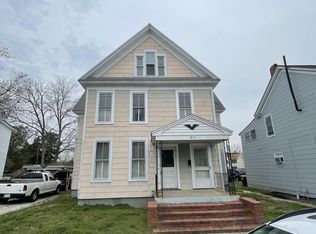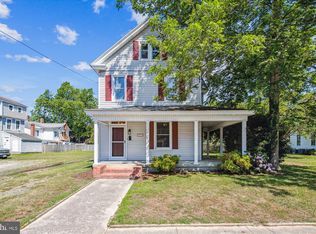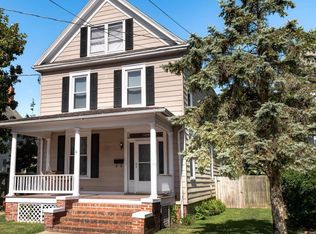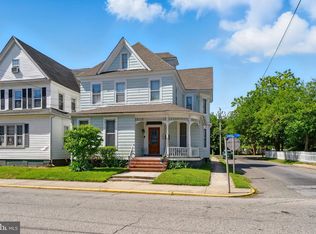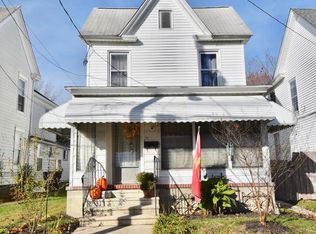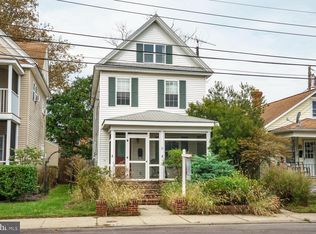PRICE REDUCED! MUST SEE! EVEN BETTER IN PERSON! This historic gem boasts 2,316 sq ft of living space with 4 spacious bedrooms and 2 bathrooms. Full of character & charm from the covered front porch adorned with a welcoming swing, plus two additional two upstairs balconies, perfect for savoring the neighborhood's ambiance. You can walk everywhere! A mere couple of blocks away, is both the Choptank River, as well as a variety of great restaurants, coffee shops, and cute boutiques, making everyday life a delight. The yacht club is just a few blocks away, offering endless opportunities for recreation. Lots of Capital Improvements & Upgrades: NEW ROOF, new kitchen appliances, high-end two-zoned low-profile radiators, Rinnai on-demand gas hot water heater, storm windows, upgraded electrical, new plumbing & all new sewer connections. Inside you'll find refinished hardwood floors, a warm kitchen featuring top-of-the-line countertops, stainless steel appliances and a eat-in kitchen with breakfast nook. The living room includes built in bookcases & a cozy fireplace, which leads to a separate formal dining room with bay windows, adorned with a high-end chandelier. These thoughtful touches enhance the character and functionality of the home. Need to work from home? You'll love the two additional potential office spaces (or potentially a nursery!) The upper level boasts a primary bedroom with a dedicated wardrobe room and access to the full bath featuring a charming clawfoot tub. Home includes one downstairs bedroom, plus two additional spacious guest bedrooms with adjoining balcony, offering ample space and comfort. Enjoy the peace of mind with no flood zone or HOA. Plus, where else in the historic district of Cambridge can you find a private driveway & carport to protect your car, plus the accessibility of having an ADA ramp for easy access in the back. The backyard includes a shed for extra storage. This property beams with many features that exemplify its Victorian Charm. Don't miss your chance to own a piece of Cambridge's history!
For sale
$300,000
817 Locust St, Cambridge, MD 21613
4beds
2,316sqft
Est.:
Single Family Residence
Built in 1900
3,707 Square Feet Lot
$-- Zestimate®
$130/sqft
$-- HOA
What's special
- 130 days |
- 773 |
- 69 |
Zillow last checked: 8 hours ago
Listing updated: August 07, 2025 at 08:15am
Listed by:
Nicole Schreibstein Abbott 240-750-8467,
Northrop Realty (302) 539-0800
Source: Bright MLS,MLS#: MDDO2010256
Tour with a local agent
Facts & features
Interior
Bedrooms & bathrooms
- Bedrooms: 4
- Bathrooms: 2
- Full bathrooms: 2
- Main level bathrooms: 1
- Main level bedrooms: 1
Rooms
- Room types: Living Room, Dining Room, Primary Bedroom, Bedroom 2, Bedroom 3, Bedroom 4, Kitchen, Foyer, Bonus Room
Primary bedroom
- Features: Flooring - HardWood, Attached Bathroom
- Level: Upper
- Area: 221 Square Feet
- Dimensions: 17 x 13
Bedroom 2
- Features: Flooring - HardWood
- Level: Upper
- Area: 221 Square Feet
- Dimensions: 17 x 13
Bedroom 3
- Features: Flooring - HardWood, Ceiling Fan(s)
- Level: Upper
- Area: 224 Square Feet
- Dimensions: 16 x 14
Bedroom 4
- Features: Flooring - HardWood, Ceiling Fan(s)
- Level: Main
- Area: 238 Square Feet
- Dimensions: 17 x 14
Bonus room
- Features: Flooring - Carpet
- Level: Main
- Area: 49 Square Feet
- Dimensions: 7 x 7
Bonus room
- Features: Flooring - HardWood
- Level: Upper
- Area: 78 Square Feet
- Dimensions: 13 x 6
Dining room
- Features: Flooring - HardWood, Crown Molding
- Level: Main
- Area: 255 Square Feet
- Dimensions: 17 x 15
Foyer
- Features: Flooring - HardWood
- Level: Main
- Area: 64 Square Feet
- Dimensions: 8 x 8
Kitchen
- Features: Flooring - Tile/Brick, Breakfast Nook, Kitchen - Electric Cooking
- Level: Main
- Area: 162 Square Feet
- Dimensions: 18 x 9
Living room
- Features: Flooring - HardWood, Ceiling Fan(s), Crown Molding, Fireplace - Wood Burning
- Level: Main
- Area: 238 Square Feet
- Dimensions: 17 x 14
Heating
- Zoned, Hot Water, Natural Gas
Cooling
- Window Unit(s), Electric
Appliances
- Included: Dryer, Oven/Range - Electric, Refrigerator, Washer, Stainless Steel Appliance(s), Instant Hot Water
- Laundry: Has Laundry, Main Level, Dryer In Unit, Washer In Unit
Features
- Attic, Ceiling Fan(s), Crown Molding, Dining Area, Eat-in Kitchen, Walk-In Closet(s), Breakfast Area, Built-in Features, Entry Level Bedroom, Floor Plan - Traditional, Kitchen - Table Space, Primary Bath(s), Soaking Tub, Upgraded Countertops, Paneled Walls, Wood Walls, Plaster Walls
- Flooring: Hardwood, Tile/Brick, Wood, Carpet
- Doors: Storm Door(s)
- Windows: Screens, Storm Window(s), Bay/Bow
- Has basement: No
- Number of fireplaces: 1
Interior area
- Total structure area: 2,316
- Total interior livable area: 2,316 sqft
- Finished area above ground: 2,316
- Finished area below ground: 0
Property
Parking
- Total spaces: 3
- Parking features: Gravel, Detached Carport, Driveway
- Carport spaces: 1
- Uncovered spaces: 2
Accessibility
- Accessibility features: Accessible Entrance, Mobility Improvements, Accessible Approach with Ramp
Features
- Levels: Two
- Stories: 2
- Patio & porch: Porch
- Exterior features: Sidewalks, Balcony
- Pool features: None
- Fencing: Partial,Back Yard
- Waterfront features: River
Lot
- Size: 3,707 Square Feet
- Features: Landscaped, Middle Of Block
Details
- Additional structures: Above Grade, Below Grade
- Parcel number: 1007138431
- Zoning: R-3
- Zoning description: City High Dens / Multi Fam Res
- Special conditions: Standard
Construction
Type & style
- Home type: SingleFamily
- Architectural style: Victorian,Colonial
- Property subtype: Single Family Residence
Materials
- Frame, Mixed
- Foundation: Crawl Space
- Roof: Architectural Shingle
Condition
- Excellent
- New construction: No
- Year built: 1900
- Major remodel year: 2011
Utilities & green energy
- Sewer: Public Sewer
- Water: Public
Community & HOA
Community
- Security: Main Entrance Lock
- Subdivision: Historic District
HOA
- Has HOA: No
Location
- Region: Cambridge
- Municipality: Cambridge
Financial & listing details
- Price per square foot: $130/sqft
- Tax assessed value: $107,600
- Annual tax amount: $1,867
- Date on market: 8/7/2025
- Listing agreement: Exclusive Right To Sell
- Inclusions: High End Chandelier In Dining Room, Carport Conveys
- Exclusions: Items Underneath Carport
- Ownership: Fee Simple
Estimated market value
Not available
Estimated sales range
Not available
Not available
Price history
Price history
| Date | Event | Price |
|---|---|---|
| 11/8/2025 | Price change | $2,100-4.5%$1/sqft |
Source: Bright MLS #MDDO2010510 Report a problem | ||
| 9/8/2025 | Listed for rent | $2,200$1/sqft |
Source: Bright MLS #MDDO2010510 Report a problem | ||
| 7/10/2025 | Price change | $300,000-10.4%$130/sqft |
Source: | ||
| 6/14/2025 | Price change | $335,000+4.7%$145/sqft |
Source: | ||
| 5/13/2025 | Price change | $320,000-1.5%$138/sqft |
Source: | ||
Public tax history
Public tax history
| Year | Property taxes | Tax assessment |
|---|---|---|
| 2025 | -- | $107,600 +6.5% |
| 2024 | $1,867 +7% | $101,033 +7% |
| 2023 | $1,746 +7.5% | $94,467 +7.5% |
Find assessor info on the county website
BuyAbility℠ payment
Est. payment
$1,795/mo
Principal & interest
$1452
Property taxes
$238
Home insurance
$105
Climate risks
Neighborhood: 21613
Nearby schools
GreatSchools rating
- 2/10Sandy Hill Elementary SchoolGrades: PK-5Distance: 0.7 mi
- 2/10Mace's Lane Middle SchoolGrades: 6-8Distance: 1.3 mi
- 2/10Cambridge-South Dorchester High SchoolGrades: 9-12Distance: 2.1 mi
Schools provided by the listing agent
- District: Dorchester County Public Schools
Source: Bright MLS. This data may not be complete. We recommend contacting the local school district to confirm school assignments for this home.
- Loading
- Loading
