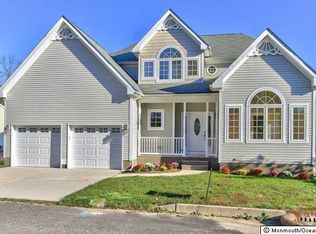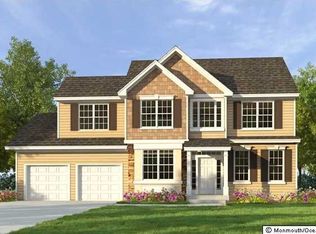Sold for $600,000
$600,000
817 Locust Road, Beachwood, NJ 08722
4beds
2,318sqft
Single Family Residence
Built in 2014
7,840.8 Square Feet Lot
$-- Zestimate®
$259/sqft
$4,409 Estimated rent
Home value
Not available
Estimated sales range
Not available
$4,409/mo
Zestimate® history
Loading...
Owner options
Explore your selling options
What's special
Introducing a stunning four-bedroom, 2.5 bathroom home spanning over 2300 ft. This meticulously maintained gem boasts elegance and comfort with exquisite decorative molding and all wood flooring throughout the first floor, the kitchen features luxurious all wood cabinetry, stainless steel appliances and granite countertops complemented by a cozy gas fireplace in the family room. Upstairs, graciously sized rooms await, including a master suite with its own full bathroom and two walk-in closets. The full basement offers ample storage, while outside, the backyard oasis comes with pavers, an inground pool, and a vinyl fence for privacy. Positioned at the end of the block, this home offers the best of both worlds - serenity and convenience. Don't miss your chance to call this your home!
Zillow last checked: 8 hours ago
Listing updated: February 18, 2025 at 07:20pm
Listed by:
David Borrero 917-681-2603,
RE/MAX Homeland West
Bought with:
Jennifer Gisis, 2294885
Keller Williams Realty Monmouth/Ocean
Source: MoreMLS,MLS#: 22409527
Facts & features
Interior
Bedrooms & bathrooms
- Bedrooms: 4
- Bathrooms: 3
- Full bathrooms: 2
- 1/2 bathrooms: 1
Bedroom
- Area: 143
- Dimensions: 13 x 11
Bedroom
- Area: 161.46
- Dimensions: 11.7 x 13.8
Bedroom
- Area: 172.62
- Dimensions: 13.7 x 12.6
Bathroom
- Area: 24
- Dimensions: 3 x 8
Bathroom
- Area: 70.4
- Dimensions: 6.4 x 11
Other
- Area: 296.38
- Dimensions: 20.3 x 14.6
Other
- Area: 97.85
- Dimensions: 9.5 x 10.3
Dining room
- Area: 147.46
- Dimensions: 10.1 x 14.6
Family room
- Area: 323.4
- Dimensions: 22 x 14.7
Foyer
- Area: 157.59
- Dimensions: 10.3 x 15.3
Kitchen
- Area: 161.7
- Dimensions: 11 x 14.7
Laundry
- Area: 72.36
- Dimensions: 6.7 x 10.8
Living room
- Area: 187.5
- Dimensions: 12.5 x 15
Heating
- 2 Zoned Heat
Cooling
- 2 Zoned AC
Features
- Ceilings - 9Ft+ 1st Flr, Center Hall, Dec Molding, Recessed Lighting
- Flooring: Concrete
- Basement: Ceilings - High,Full,Unfinished
- Attic: Attic,Pull Down Stairs
- Number of fireplaces: 1
Interior area
- Total structure area: 2,318
- Total interior livable area: 2,318 sqft
Property
Parking
- Total spaces: 2
- Parking features: Concrete, Driveway, On Street
- Attached garage spaces: 2
- Has uncovered spaces: Yes
Features
- Stories: 2
- Exterior features: Swimming, Lighting
- Has private pool: Yes
- Pool features: In Ground, Vinyl
Lot
- Size: 7,840 sqft
- Dimensions: 80 x 100
- Features: Cul-De-Sac
Details
- Parcel number: 0500005050000101
- Zoning description: Residential
Construction
Type & style
- Home type: SingleFamily
- Architectural style: Colonial
- Property subtype: Single Family Residence
Condition
- New construction: No
- Year built: 2014
Utilities & green energy
- Sewer: Public Sewer
Community & neighborhood
Security
- Security features: Security System
Location
- Region: Beachwood
- Subdivision: None
Price history
| Date | Event | Price |
|---|---|---|
| 6/25/2024 | Sold | $600,000$259/sqft |
Source: | ||
| 5/21/2024 | Pending sale | $600,000$259/sqft |
Source: | ||
| 4/22/2024 | Price change | $600,000-4%$259/sqft |
Source: | ||
| 4/9/2024 | Listed for sale | $625,000+101.7%$270/sqft |
Source: | ||
| 8/14/2014 | Sold | $309,900-41%$134/sqft |
Source: | ||
Public tax history
| Year | Property taxes | Tax assessment |
|---|---|---|
| 2023 | $8,663 +3.1% | $327,400 |
| 2022 | $8,401 | $327,400 |
| 2021 | $8,401 +6.3% | $327,400 |
Find assessor info on the county website
Neighborhood: 08722
Nearby schools
GreatSchools rating
- 6/10Beachwood Elementary SchoolGrades: K-5Distance: 1.1 mi
- 3/10Toms River Intermediate SouthGrades: 6-8Distance: 1.3 mi
- 3/10Toms River High - South High SchoolGrades: 9-12Distance: 1.7 mi
Schools provided by the listing agent
- Elementary: Beachwood
- High: Toms River South
Source: MoreMLS. This data may not be complete. We recommend contacting the local school district to confirm school assignments for this home.
Get pre-qualified for a loan
At Zillow Home Loans, we can pre-qualify you in as little as 5 minutes with no impact to your credit score.An equal housing lender. NMLS #10287.

