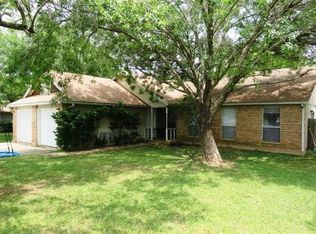This is a 1345 square foot, mobile / manufactured home. This home is located at 817 Lexington Rd, Elgin, TX 78621.
This property is off market, which means it's not currently listed for sale or rent on Zillow. This may be different from what's available on other websites or public sources.
