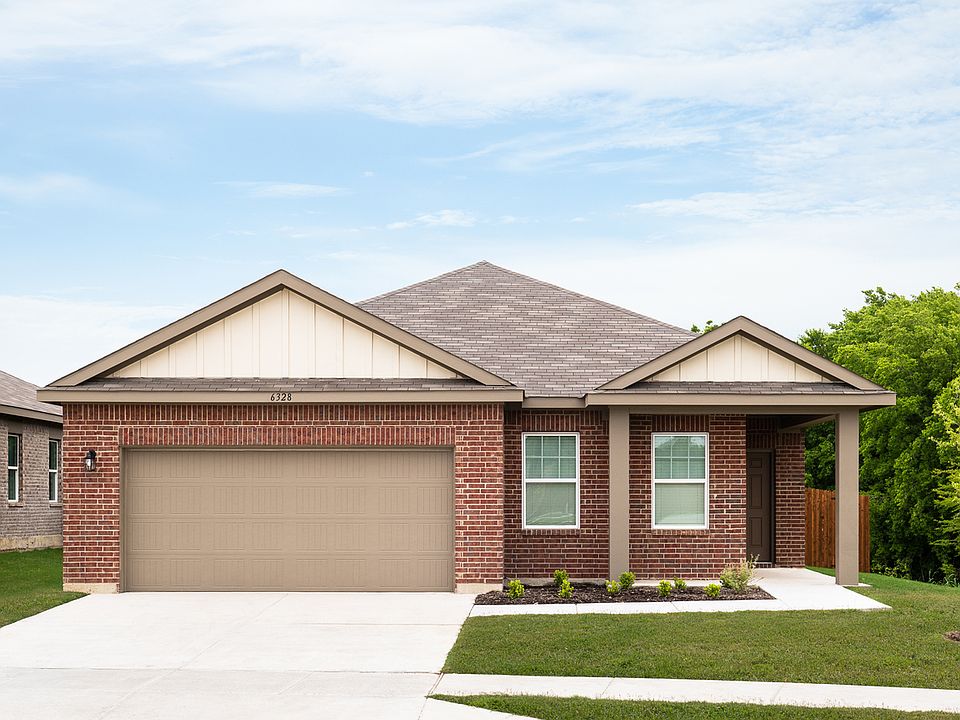The moment you step into the Aurora, you'll open a world of possibilities. From cooking family meals in an open kitchen with stainless steel appliances and granite countertops to growing a family to fill the three spacious bedrooms, this floorplan can fit your unique needs. The one-story layout provides plenty of space with an open living area but also boasts an inviting and inclusive atmosphere to host friends and family.
New construction
$288,990
817 Lexington Ln, Nevada, TX 75173
3beds
1,652sqft
Single Family Residence
Built in 2025
-- sqft lot
$288,900 Zestimate®
$175/sqft
$-- HOA
Newly built
No waiting required — this home is brand new and ready for you to move in.
What's special
Three spacious bedroomsGranite countertopsHost friends and familyInviting and inclusive atmosphere
This home is based on the Aurora plan.
- 102 days
- on Zillow |
- 381 |
- 28 |
Zillow last checked: June 16, 2025 at 06:03am
Listing updated: June 16, 2025 at 06:03am
Listed by:
Starlight
Source: Starlight Homes
Travel times
Facts & features
Interior
Bedrooms & bathrooms
- Bedrooms: 3
- Bathrooms: 2
- Full bathrooms: 2
Heating
- Electric, Heat Pump
Cooling
- Central Air
Appliances
- Included: Dishwasher, Disposal, Microwave, Range
Interior area
- Total interior livable area: 1,652 sqft
Video & virtual tour
Property
Parking
- Total spaces: 2
- Parking features: Attached
- Attached garage spaces: 2
Features
- Levels: 1.0
- Stories: 1
Details
- Parcel number: R1321600F04201
Construction
Type & style
- Home type: SingleFamily
- Property subtype: Single Family Residence
Condition
- New Construction,Under Construction
- New construction: Yes
- Year built: 2025
Details
- Builder name: Starlight
Community & HOA
Community
- Subdivision: Liberty Ranch
HOA
- Has HOA: Yes
Location
- Region: Nevada
Financial & listing details
- Price per square foot: $175/sqft
- Tax assessed value: $52,200
- Annual tax amount: $1,020
- Date on market: 3/7/2025
About the community
Welcome to Liberty Ranch! Our community offers a peaceful rural setting with expansive farmlands and oversized homesites, so you never run out of space. Our homes contain brand-new appliances, which include a washer, dryer, refrigerator, oven, microwave, and dishwasher. We also have granite countertops, updated cabinets, an energy-efficient design, and an open kitchen that you'll appreciate. You can easily access Highway 66, which leads to Greenville. Here, you can enjoy a day of history at the American Cotton Museum or catch a movie at the Majestic Movie Theater. Surround yourself with gorgeous views of Lake Lavon, Lake Ray Hubbard, or Lake Tawakoni. You can also travel to historic downtown districts like Royse City or Rockwall. Additionally, you can spend a fun-filled day at Celebration Station Amusement Park, Dallas Arboretum and Botanical Garden, Tenison Park Golf Course, and much more, all within an hour drive from your neighborhood.Never run out of exciting things to do near your community while enjoying the peaceful rural setting of your home. If you're searching for new homes in Josephine, TX, Liberty Ranch can be your next place to call home. Contact us today and let us guide you through the process and help you discover new homes in Josephine, TX.
Source: Starlight Homes

