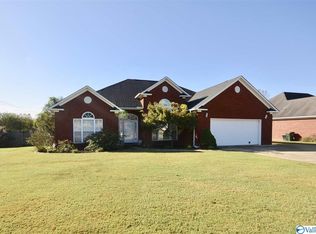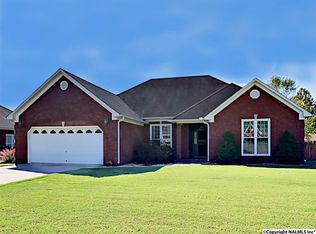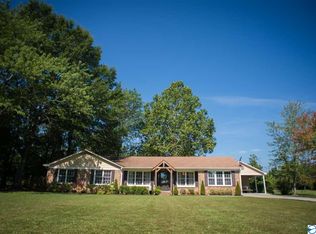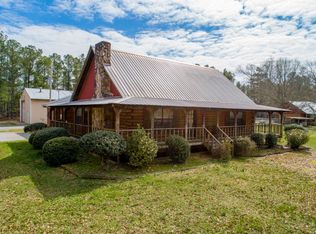Sold for $330,000
$330,000
817 Kyle Rd NE, Hartselle, AL 35640
5beds
2,737sqft
Single Family Residence
Built in ----
0.8 Acres Lot
$389,100 Zestimate®
$121/sqft
$2,654 Estimated rent
Home value
$389,100
$370,000 - $412,000
$2,654/mo
Zestimate® history
Loading...
Owner options
Explore your selling options
What's special
Beautiful brick home, located between I-65 and downtown Hartselle. Enough room to have your own space with 5 bedrooms and 3 baths. Custom made kitchen cabinets. Bay windows in the breakfast area. Gas logs in the Great room fireplace. Relax in the whirlpool tub that joins the Master bedroom. Two rooms upstairs could be bedrooms or media/game rooms. Sold AS-IS. Back yard is open off of the deck. Plenty of room to have a garden.
Zillow last checked: 8 hours ago
Listing updated: July 25, 2023 at 01:27pm
Listed by:
Royce Moore 256-339-3666,
MarMac Real Estate
Bought with:
Ryan Summerford, 135064
Exp Realty, LLC - Northern Br
Source: ValleyMLS,MLS#: 1830551
Facts & features
Interior
Bedrooms & bathrooms
- Bedrooms: 5
- Bathrooms: 3
- Full bathrooms: 3
Primary bedroom
- Features: 9’ Ceiling, Ceiling Fan(s), Crown Molding, Smooth Ceiling, Walk-In Closet(s), LVP, Walk in Closet 2
- Level: First
- Area: 221
- Dimensions: 13 x 17
Bedroom
- Features: 9’ Ceiling, Ceiling Fan(s), Crown Molding, Smooth Ceiling, Walk-In Closet(s), LVP Flooring
- Level: Second
- Area: 162
- Dimensions: 9 x 18
Bedroom 2
- Features: 10’ + Ceiling, Crown Molding, Smooth Ceiling, Vaulted Ceiling(s), Walk-In Closet(s), LVP
- Level: First
- Area: 132
- Dimensions: 11 x 12
Bedroom 3
- Features: 9’ Ceiling, Ceiling Fan(s), Crown Molding, Smooth Ceiling, Walk-In Closet(s), LVP
- Level: First
- Area: 132
- Dimensions: 11 x 12
Bedroom 4
- Features: 9’ Ceiling, Ceiling Fan(s), Crown Molding, Smooth Ceiling, Walk-In Closet(s), LVP
- Level: Second
- Area: 345
- Dimensions: 15 x 23
Dining room
- Features: 10’ + Ceiling, Crown Molding, Smooth Ceiling, Tile, Vaulted Ceiling(s)
- Level: First
- Area: 143
- Dimensions: 11 x 13
Kitchen
- Features: 9’ Ceiling, Ceiling Fan(s), Crown Molding, Recessed Lighting, Smooth Ceiling, Tile
- Level: First
- Area: 144
- Dimensions: 12 x 12
Living room
- Features: 9’ Ceiling, Ceiling Fan(s), Crown Molding, Fireplace, Recessed Lighting, Smooth Ceiling, LVP
- Level: First
- Area: 345
- Dimensions: 15 x 23
Utility room
- Features: 9’ Ceiling, Crown Molding, Smooth Ceiling, Tile
- Level: First
- Area: 54
- Dimensions: 6 x 9
Heating
- Central 2
Cooling
- Multi Units
Appliances
- Included: Cooktop, Dishwasher, Disposal, Dryer, Gas Water Heater, Microwave, Oven, Refrigerator, Washer
Features
- Has basement: No
- Number of fireplaces: 1
- Fireplace features: Gas Log, One
Interior area
- Total interior livable area: 2,737 sqft
Property
Features
- Levels: One
- Stories: 1
Lot
- Size: 0.80 Acres
- Dimensions: 112 x 297
Details
- Parcel number: 15 01 12 0 003 002 007
Construction
Type & style
- Home type: SingleFamily
- Architectural style: Ranch
- Property subtype: Single Family Residence
Materials
- Foundation: Slab
Condition
- New construction: No
Utilities & green energy
- Sewer: Public Sewer
- Water: Public
Community & neighborhood
Location
- Region: Hartselle
- Subdivision: Metes And Bounds
Price history
| Date | Event | Price |
|---|---|---|
| 7/25/2023 | Sold | $330,000-15.4%$121/sqft |
Source: | ||
| 6/19/2023 | Contingent | $389,900$142/sqft |
Source: | ||
| 4/24/2023 | Price change | $389,900-6.9%$142/sqft |
Source: | ||
| 3/25/2023 | Listed for sale | $419,000+90.5%$153/sqft |
Source: | ||
| 3/24/2021 | Listing removed | -- |
Source: Owner Report a problem | ||
Public tax history
| Year | Property taxes | Tax assessment |
|---|---|---|
| 2024 | $1,305 | $34,340 |
| 2023 | $1,305 | $34,340 |
| 2022 | $1,305 +47.3% | $34,340 +44.9% |
Find assessor info on the county website
Neighborhood: 35640
Nearby schools
GreatSchools rating
- 7/10Hartselle Intermediate SchoolGrades: 5-6Distance: 2 mi
- 10/10Hartselle Jr High SchoolGrades: 7-8Distance: 1.8 mi
- 8/10Hartselle High SchoolGrades: 9-12Distance: 0.9 mi
Schools provided by the listing agent
- Elementary: Burleson
- Middle: Hartselle Junior High
- High: Hartselle
Source: ValleyMLS. This data may not be complete. We recommend contacting the local school district to confirm school assignments for this home.
Get pre-qualified for a loan
At Zillow Home Loans, we can pre-qualify you in as little as 5 minutes with no impact to your credit score.An equal housing lender. NMLS #10287.
Sell for more on Zillow
Get a Zillow Showcase℠ listing at no additional cost and you could sell for .
$389,100
2% more+$7,782
With Zillow Showcase(estimated)$396,882



