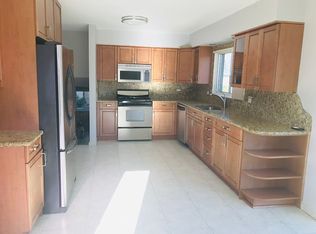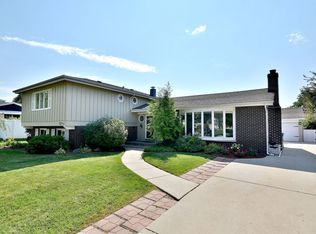Closed
$460,000
817 Kings Point Dr W, Addison, IL 60101
4beds
2,409sqft
Single Family Residence
Built in 1972
9,652.9 Square Feet Lot
$467,600 Zestimate®
$191/sqft
$3,302 Estimated rent
Home value
$467,600
$426,000 - $510,000
$3,302/mo
Zestimate® history
Loading...
Owner options
Explore your selling options
What's special
Updated and Move-In Ready! This beautifully renovated home boasts a modern kitchen with stainless steel appliances and a convenient touchless faucet~ Enjoy updated bathrooms, elegant marble and wood flooring, and a newer garage door and living room window. The roof is approximately 13 years old~ The spacious en-suite master bedroom offers comfort and privacy~ The cozy lower-level family room includes an office and a full bath-perfect for relaxing or entertaining. Ample storage space and a fully fenced yard complete this exceptional home. A one year home warranty included.
Zillow last checked: 8 hours ago
Listing updated: June 25, 2025 at 05:35am
Listing courtesy of:
Rita Neri 630-774-5042,
RE/MAX Premier
Bought with:
Raza Hussain
City Habitat Realty LLC
Source: MRED as distributed by MLS GRID,MLS#: 12352289
Facts & features
Interior
Bedrooms & bathrooms
- Bedrooms: 4
- Bathrooms: 3
- Full bathrooms: 2
- 1/2 bathrooms: 1
Primary bedroom
- Features: Flooring (Carpet), Bathroom (Full)
- Level: Second
- Area: 204 Square Feet
- Dimensions: 12X17
Bedroom 2
- Features: Flooring (Hardwood)
- Level: Second
- Area: 110 Square Feet
- Dimensions: 10X11
Bedroom 3
- Features: Flooring (Hardwood)
- Level: Second
- Area: 160 Square Feet
- Dimensions: 10X16
Bedroom 4
- Features: Flooring (Hardwood)
- Level: Second
- Area: 108 Square Feet
- Dimensions: 9X12
Dining room
- Features: Flooring (Hardwood)
- Level: Main
- Area: 99 Square Feet
- Dimensions: 9X11
Family room
- Features: Flooring (Wood Laminate)
- Level: Lower
- Area: 380 Square Feet
- Dimensions: 19X20
Kitchen
- Features: Kitchen (Eating Area-Table Space, Pantry-Closet), Flooring (Marble)
- Level: Main
- Area: 81 Square Feet
- Dimensions: 9X9
Laundry
- Features: Flooring (Other)
- Level: Lower
- Area: 360 Square Feet
- Dimensions: 18X20
Living room
- Features: Flooring (Hardwood)
- Level: Main
- Area: 315 Square Feet
- Dimensions: 15X21
Heating
- Natural Gas
Cooling
- Central Air
Appliances
- Included: Range, Microwave, Dishwasher, Refrigerator, Washer, Dryer
Features
- Flooring: Hardwood, Laminate
- Windows: Screens
- Basement: Partially Finished,Crawl Space,Exterior Entry,Full,Walk-Out Access
Interior area
- Total structure area: 0
- Total interior livable area: 2,409 sqft
Property
Parking
- Total spaces: 2
- Parking features: Concrete, Garage Door Opener, On Site, Garage Owned, Attached, Garage
- Attached garage spaces: 2
- Has uncovered spaces: Yes
Accessibility
- Accessibility features: No Disability Access
Features
- Patio & porch: Patio
Lot
- Size: 9,652 sqft
Details
- Parcel number: 0224203011
- Special conditions: None
- Other equipment: Sump Pump
Construction
Type & style
- Home type: SingleFamily
- Property subtype: Single Family Residence
Materials
- Vinyl Siding, Brick
Condition
- New construction: No
- Year built: 1972
Utilities & green energy
- Electric: Circuit Breakers, Fuses
- Sewer: Public Sewer
- Water: Lake Michigan
Community & neighborhood
Community
- Community features: Curbs, Sidewalks, Street Lights, Street Paved
Location
- Region: Addison
Other
Other facts
- Listing terms: Conventional
- Ownership: Fee Simple
Price history
| Date | Event | Price |
|---|---|---|
| 6/24/2025 | Sold | $460,000+2.4%$191/sqft |
Source: | ||
| 5/16/2025 | Pending sale | $449,000$186/sqft |
Source: | ||
| 5/14/2025 | Listed for sale | $449,000-2.4%$186/sqft |
Source: | ||
| 4/28/2025 | Listing removed | $459,900$191/sqft |
Source: | ||
| 4/10/2025 | Price change | $459,900-1.1%$191/sqft |
Source: | ||
Public tax history
| Year | Property taxes | Tax assessment |
|---|---|---|
| 2024 | $8,570 -1.7% | $130,232 +2.5% |
| 2023 | $8,719 +2.3% | $127,060 +4.5% |
| 2022 | $8,519 +5.2% | $121,570 +5.3% |
Find assessor info on the county website
Neighborhood: 60101
Nearby schools
GreatSchools rating
- 8/10Stone Elementary SchoolGrades: K-5Distance: 0.8 mi
- 6/10Indian Trail Jr High SchoolGrades: 6-8Distance: 1.1 mi
- 8/10Addison Trail High SchoolGrades: 9-12Distance: 1.1 mi
Schools provided by the listing agent
- Elementary: Stone Elementary School
- District: 4
Source: MRED as distributed by MLS GRID. This data may not be complete. We recommend contacting the local school district to confirm school assignments for this home.
Get a cash offer in 3 minutes
Find out how much your home could sell for in as little as 3 minutes with a no-obligation cash offer.
Estimated market value$467,600
Get a cash offer in 3 minutes
Find out how much your home could sell for in as little as 3 minutes with a no-obligation cash offer.
Estimated market value
$467,600

