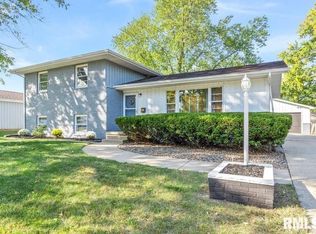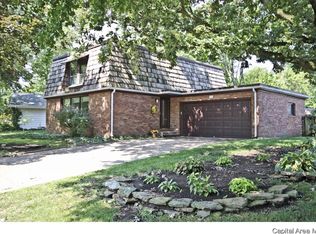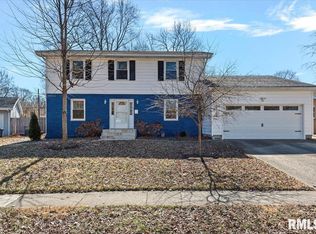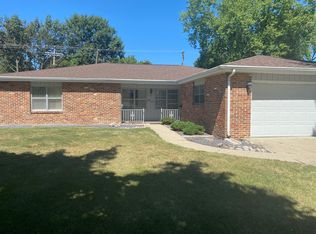Sold for $200,015 on 05/23/25
$200,015
817 Kenyon Dr, Springfield, IL 62704
3beds
1,810sqft
Single Family Residence, Residential
Built in ----
-- sqft lot
$206,600 Zestimate®
$111/sqft
$1,998 Estimated rent
Home value
$206,600
$196,000 - $219,000
$1,998/mo
Zestimate® history
Loading...
Owner options
Explore your selling options
What's special
Charming and low-maintenance, this brick and vinyl ranch in desirable Pasfield Park Place is the perfect place to call home! Featuring 3 spacious bedrooms and 2 full bathrooms- including a private ensuite off the primary bedroom- this well-kept home offers both comfort and convenience. You'll love the bright and airy feel of the white kitchen, filled with natural light and ideal for everyday living and entertaining. The home sits on a solid slab foundation, offering long-term stability and peace of mind. Step outside to enjoy the fully fenced backyard with a large deck-perfect for summer barbecues, morning coffee, or relaxing evenings under the stars. A two-car attached garage provides amply space for parking and storage. This home has already been pre-inspected, offering buyers added confidence in a smooth and worry-free purchase. The home is sold as-reported. Don't miss this opportunity to own a well-maintained home in a quiet, convenient location close to parks, shopping, and more!
Zillow last checked: 8 hours ago
Listing updated: May 27, 2025 at 01:01pm
Listed by:
Jim Fulgenzi Mobl:217-341-5393,
RE/MAX Professionals
Bought with:
Julie Davis, 471011887
The Real Estate Group, Inc.
Source: RMLS Alliance,MLS#: CA1036109 Originating MLS: Capital Area Association of Realtors
Originating MLS: Capital Area Association of Realtors

Facts & features
Interior
Bedrooms & bathrooms
- Bedrooms: 3
- Bathrooms: 2
- Full bathrooms: 2
Bedroom 1
- Level: Main
- Dimensions: 13ft 5in x 11ft 5in
Bedroom 2
- Level: Main
- Dimensions: 9ft 11in x 10ft 7in
Bedroom 3
- Level: Main
- Dimensions: 13ft 5in x 11ft 5in
Other
- Level: Main
- Dimensions: 13ft 5in x 11ft 11in
Family room
- Level: Main
- Dimensions: 12ft 8in x 17ft 4in
Kitchen
- Level: Main
- Dimensions: 13ft 5in x 16ft 1in
Living room
- Level: Main
- Dimensions: 13ft 3in x 17ft 11in
Main level
- Area: 1810
Heating
- Forced Air
Cooling
- Central Air
Appliances
- Included: Dishwasher, Range, Refrigerator
Features
- Windows: Window Treatments, Blinds
- Basement: None
- Number of fireplaces: 1
- Fireplace features: Living Room
Interior area
- Total structure area: 1,810
- Total interior livable area: 1,810 sqft
Property
Parking
- Total spaces: 2
- Parking features: Attached
- Attached garage spaces: 2
- Details: Number Of Garage Remotes: 0
Features
- Patio & porch: Deck, Porch
Lot
- Features: Level
Details
- Parcel number: 14310426014
Construction
Type & style
- Home type: SingleFamily
- Architectural style: Ranch
- Property subtype: Single Family Residence, Residential
Materials
- Frame, Brick, Vinyl Siding
- Foundation: Concrete Perimeter
- Roof: Shingle
Condition
- New construction: No
Utilities & green energy
- Sewer: Public Sewer
- Water: Public
- Utilities for property: Cable Available
Community & neighborhood
Location
- Region: Springfield
- Subdivision: Pasfield Park Place
Other
Other facts
- Road surface type: Paved
Price history
| Date | Event | Price |
|---|---|---|
| 10/19/2025 | Listing removed | $2,000$1/sqft |
Source: Zillow Rentals | ||
| 10/10/2025 | Price change | $2,000-7%$1/sqft |
Source: Zillow Rentals | ||
| 10/7/2025 | Price change | $2,150-1.8%$1/sqft |
Source: Zillow Rentals | ||
| 9/26/2025 | Price change | $2,190-2.7%$1/sqft |
Source: Zillow Rentals | ||
| 9/14/2025 | Price change | $2,250-4.3%$1/sqft |
Source: Zillow Rentals | ||
Public tax history
| Year | Property taxes | Tax assessment |
|---|---|---|
| 2024 | $4,420 +6.1% | $63,622 +9.5% |
| 2023 | $4,165 +6.4% | $58,113 +6.3% |
| 2022 | $3,913 +4.5% | $54,672 +3.9% |
Find assessor info on the county website
Neighborhood: 62704
Nearby schools
GreatSchools rating
- 9/10Owen Marsh Elementary SchoolGrades: K-5Distance: 0.3 mi
- 2/10U S Grant Middle SchoolGrades: 6-8Distance: 0.6 mi
- 7/10Springfield High SchoolGrades: 9-12Distance: 1.8 mi

Get pre-qualified for a loan
At Zillow Home Loans, we can pre-qualify you in as little as 5 minutes with no impact to your credit score.An equal housing lender. NMLS #10287.



